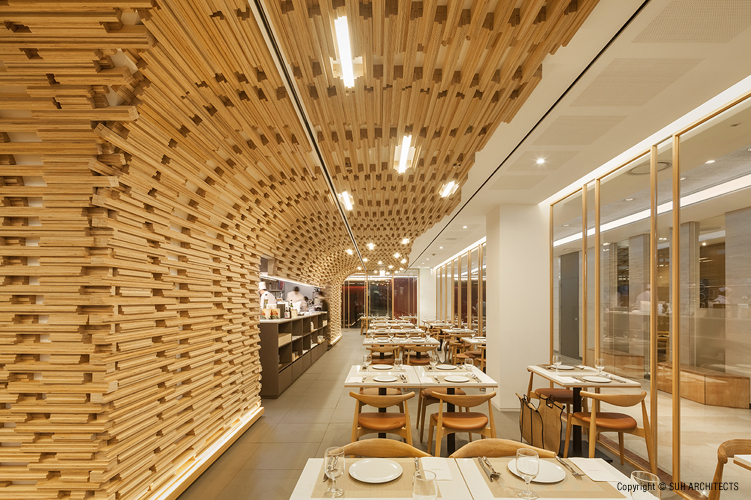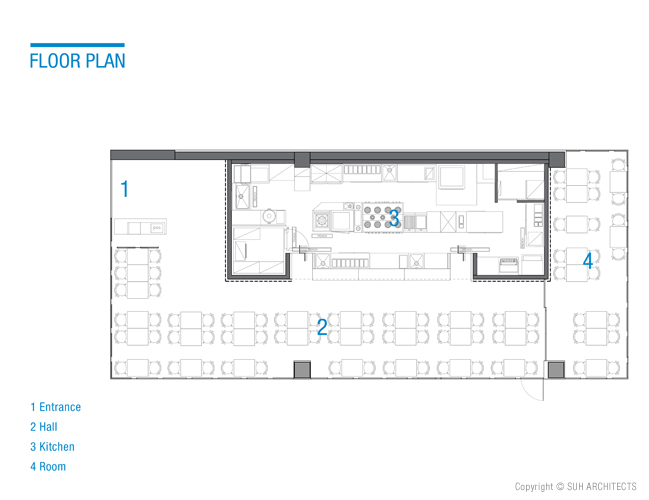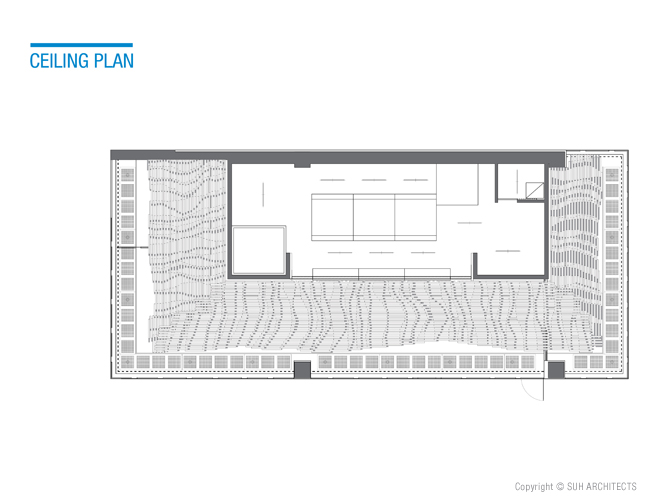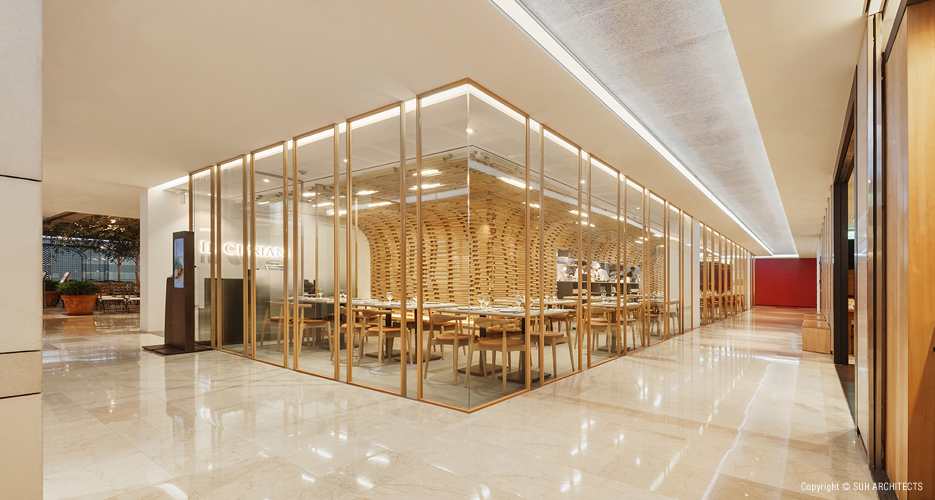
Interior
Restaurant
Area
170.00㎡
Date
2014.02–2014.07
Location
165, Apgujeong-ro, Gangnam-gu, Seoul, Korea
 Design concept 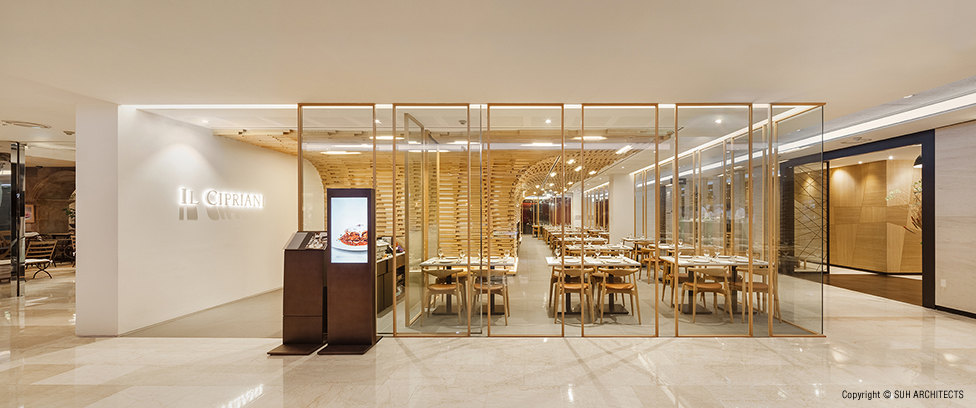 Entrance 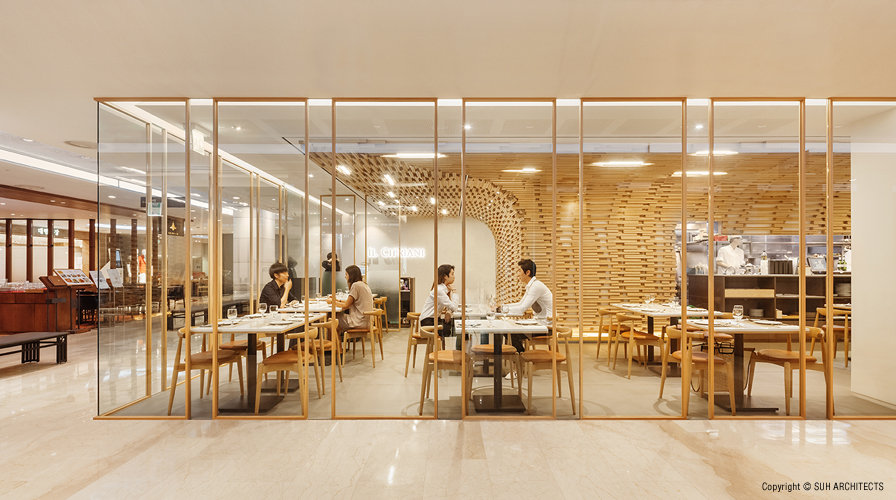 Interior view from outside corridor 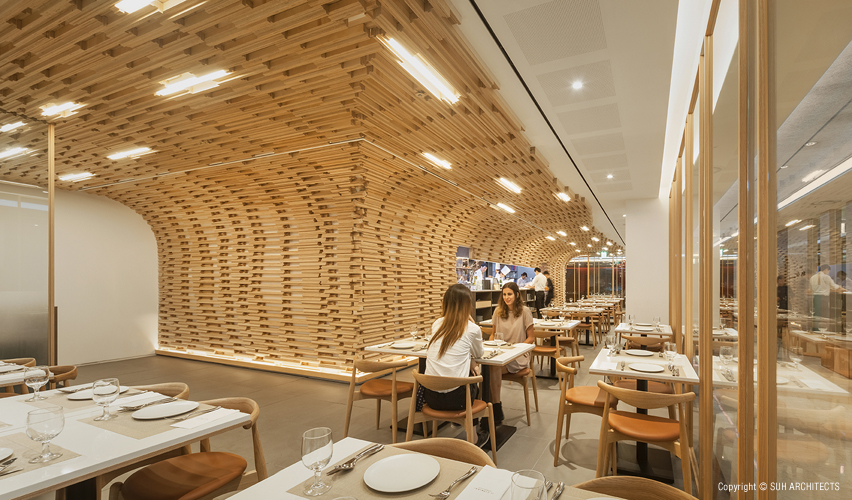 Visitors are talking in the Il Cipriani Apgujeong.
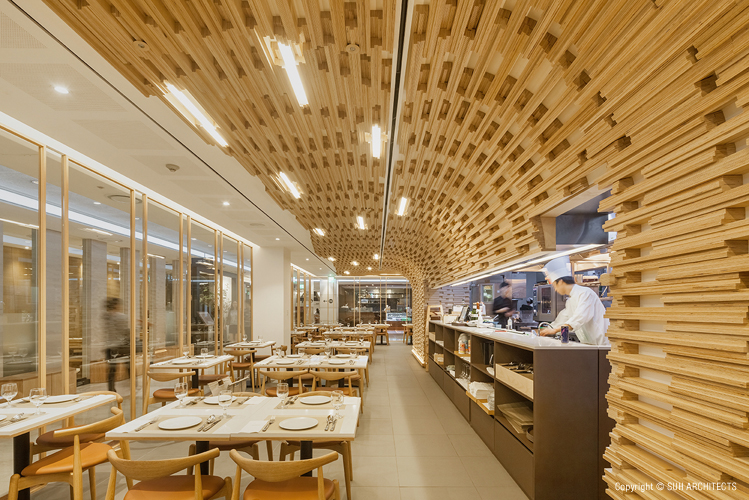 Main hall and Kitchen
|
|
Project Design Project Team |
Furniture Design Graphic Design |
Construction Photography |



