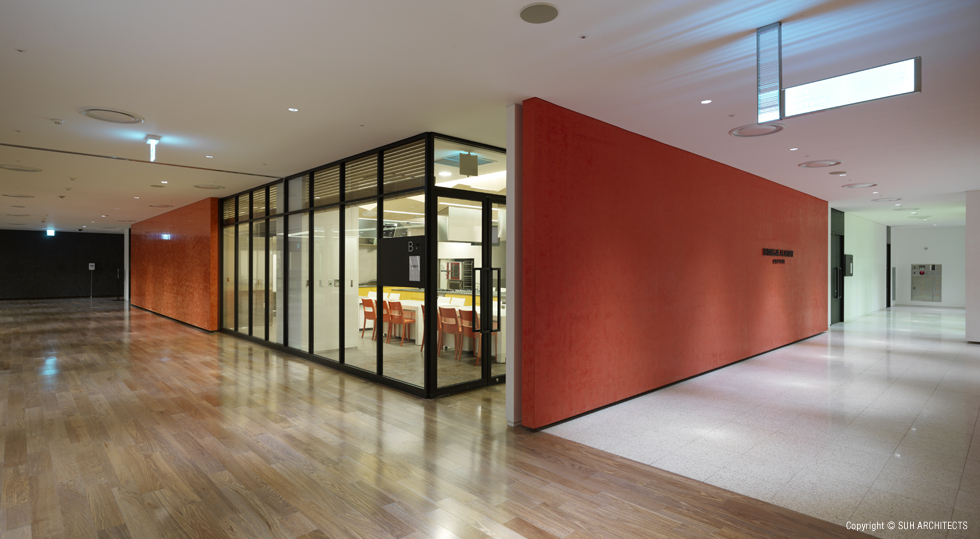
Interior
Academy, Art Gallery, Baby Care Center
Area
4,399.00㎡
Date
2008.1–2009.2
Location
35, Centum nam-daero,
Haeundae-gu, Busan, Korea
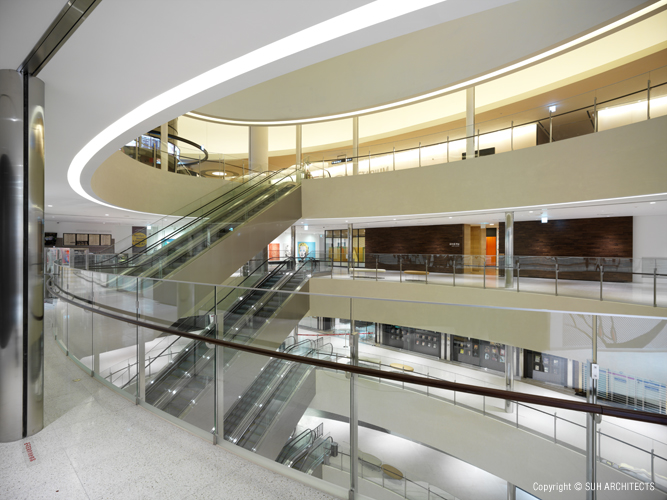 Full view from the opposite side 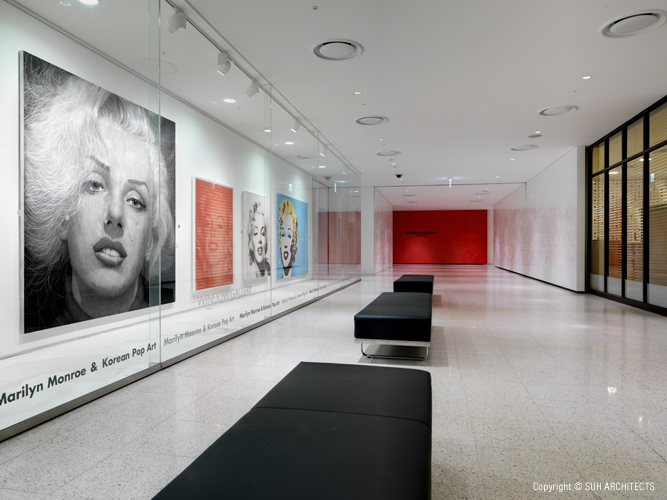 Gallery 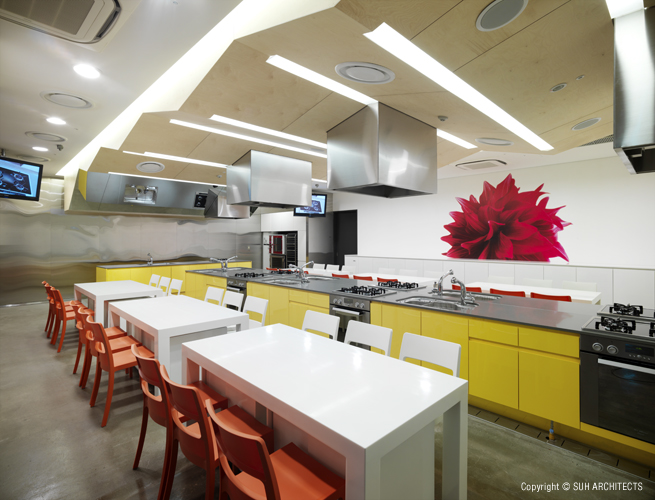 Lecture room : Cooking Studio 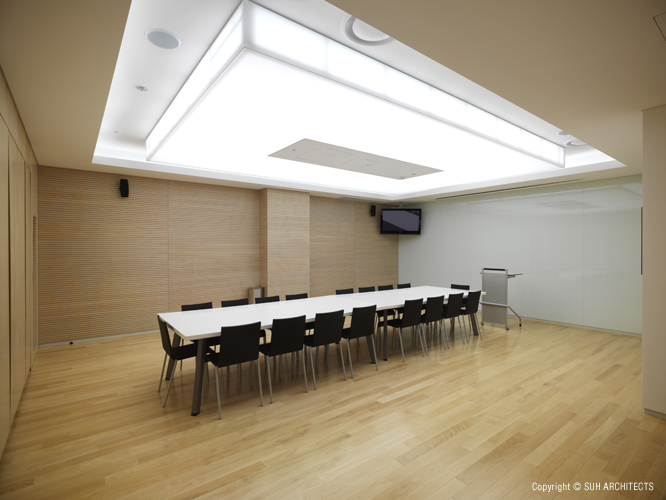 Lecture room 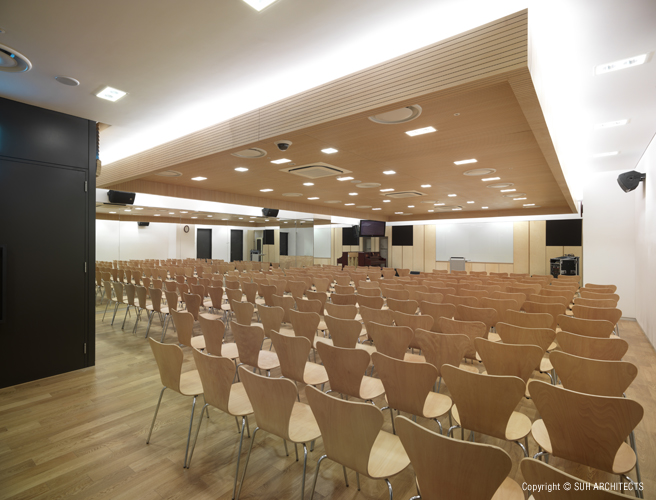 Lecture room 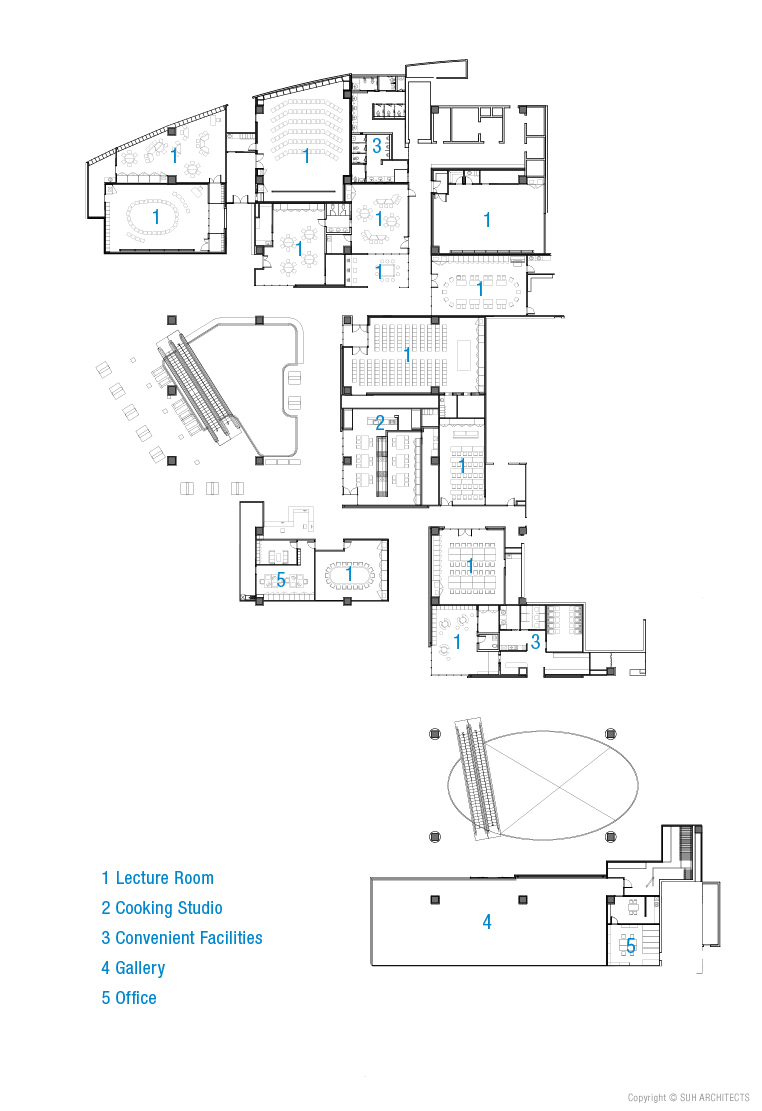 Plan
|
|
Project Design Project Team |
Furniture Design Construction Architects of Record |
Lighting Consultant A+B Salty Design Group Photography |


