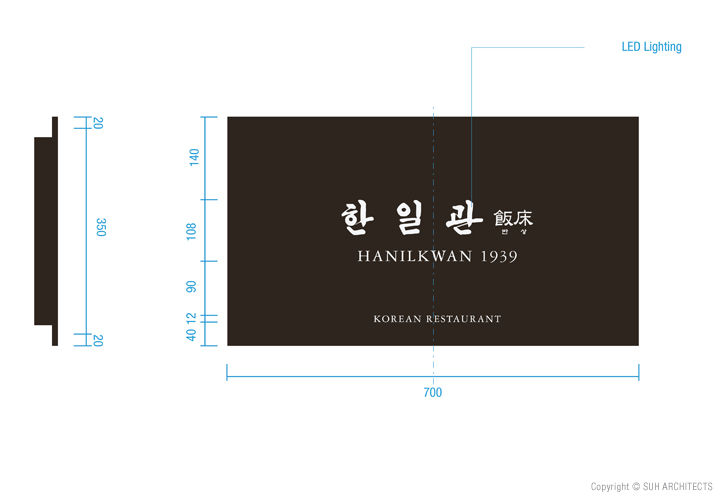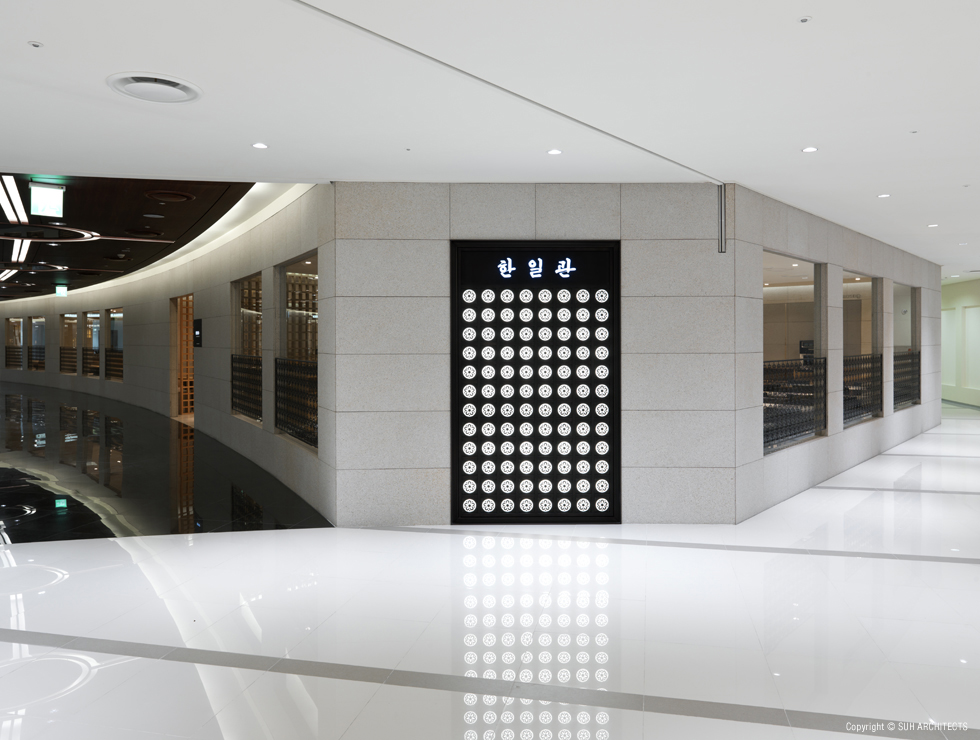
Interior
Restaurant
Area
500.00㎡
Date
2009.6–2009.8
Location
15, Yeongjung-ro, Yeongdeungpo-gu, Seoul, Korea
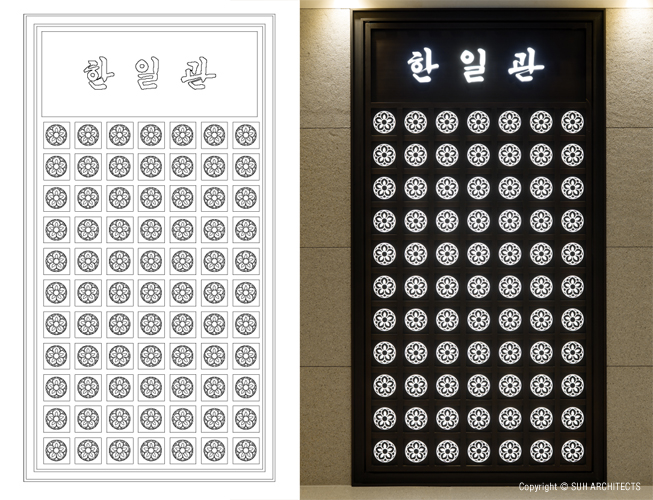 Main signage’s vector line drawing 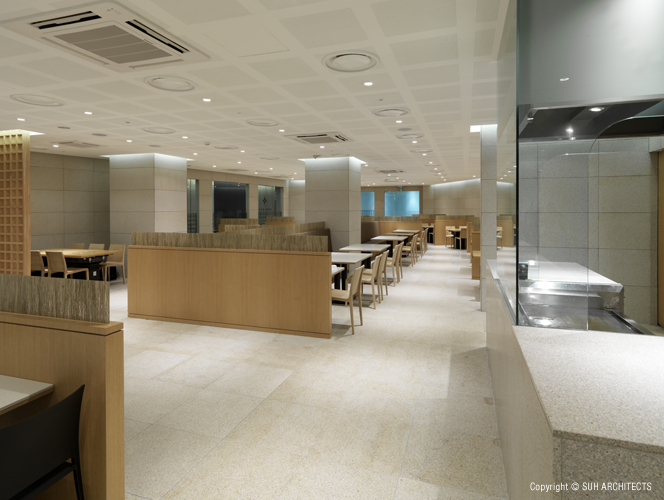 Hall 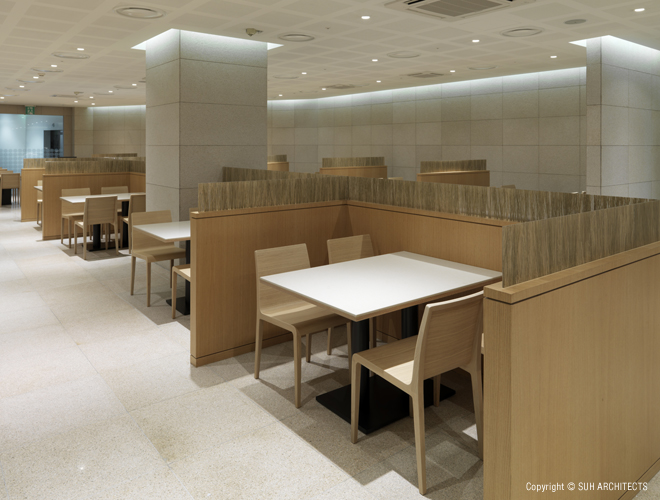 Hall 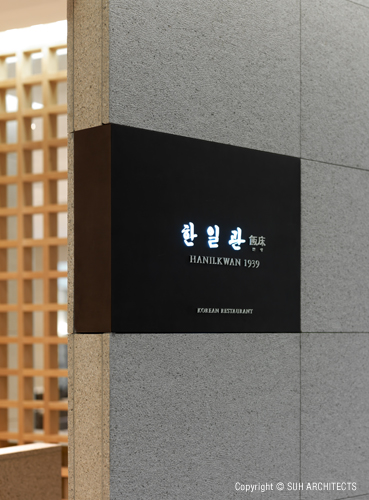 Signage
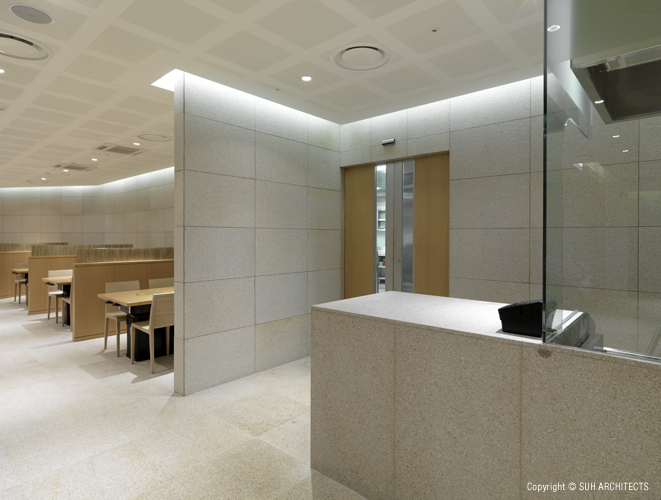 Entrance & Counter 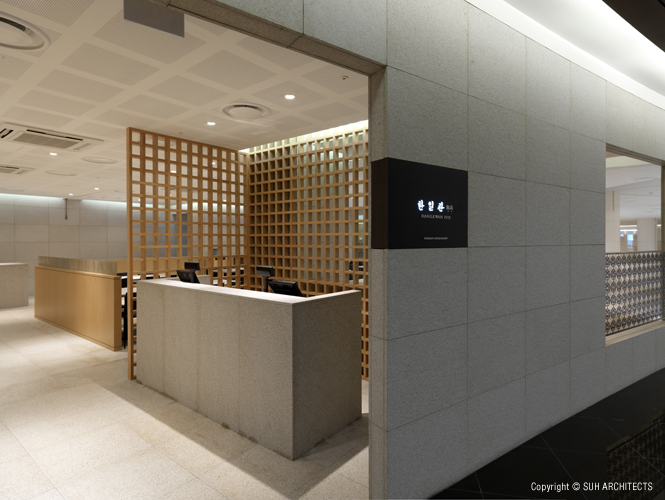 Main entrance view from outside 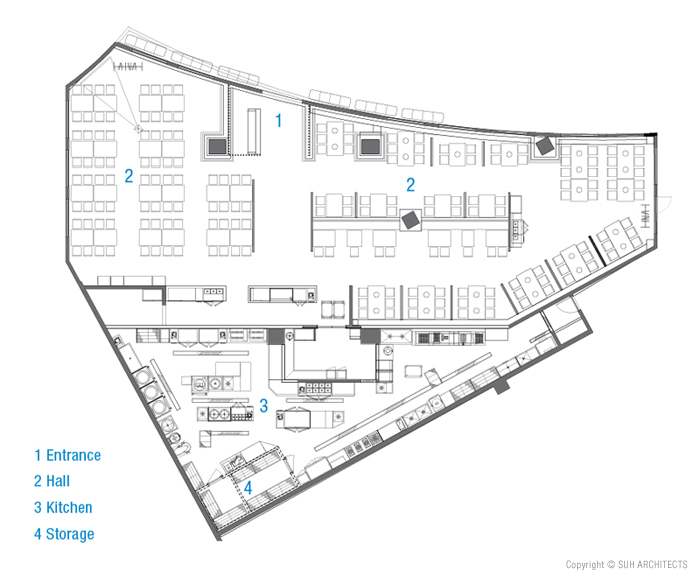 Plan
|
|
Project Design Project Team |
Furniture Design Funiture Manufacturer Graphic Design |
Construction 3D Rendering Photography |



