Renovation
Art Gallery, Office
Area
1,721.64㎡
Date
2008.5–2009.11
Location
714, Yeongdong-daero, Gangnam-gu, Seoul, Korea
 Main entrance before & After  1st floor, Gallery before & After  1st floor, Main entrance interior view before & After 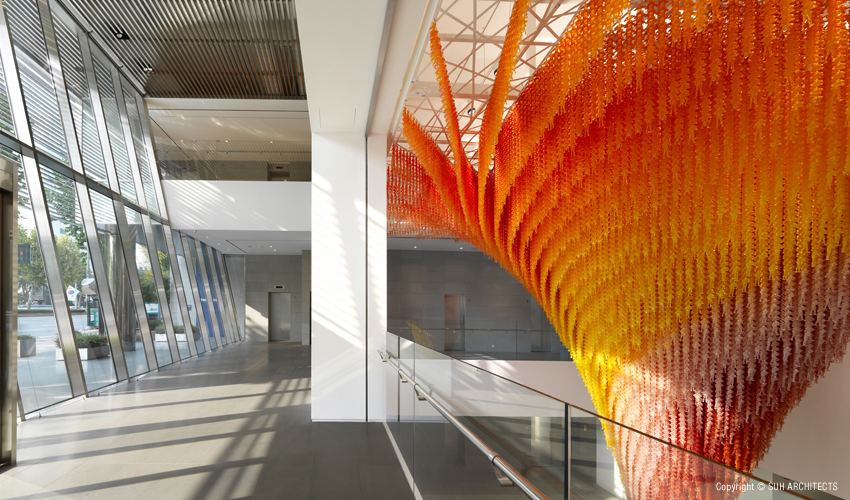 Lobby & Do ho Suh’s Artwork, “Cause & Effect” 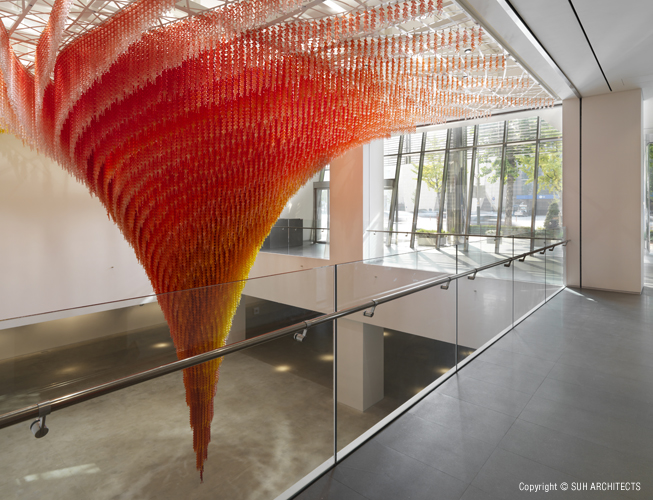 Do ho Suh’s Artwork, “Cause & Effect” 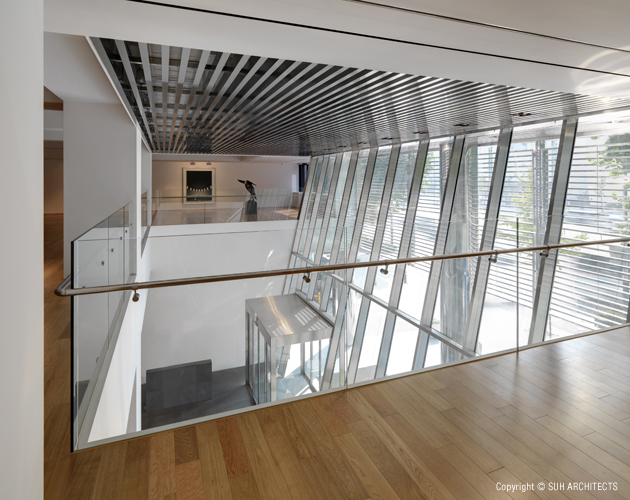 Tilted curtain wall view from upstairs 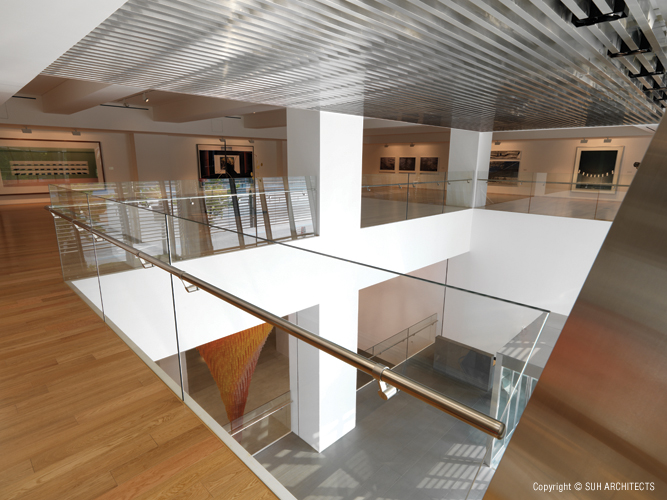 Hall 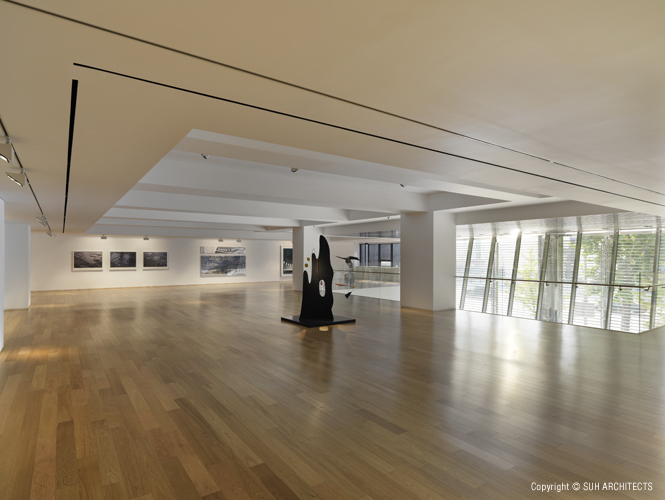 2nd floor, Gallery 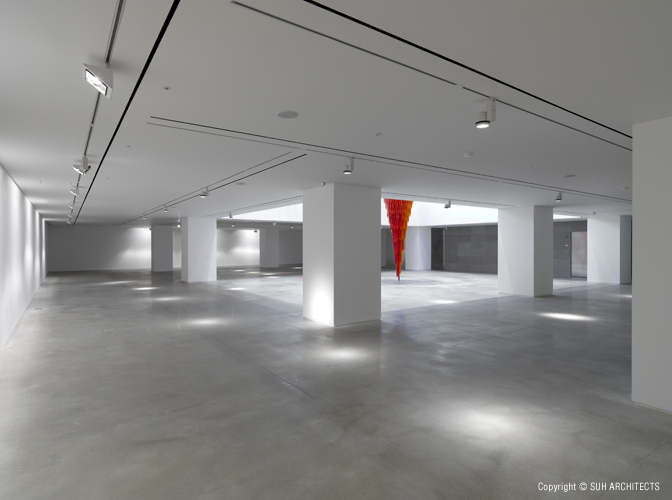 Basement hall 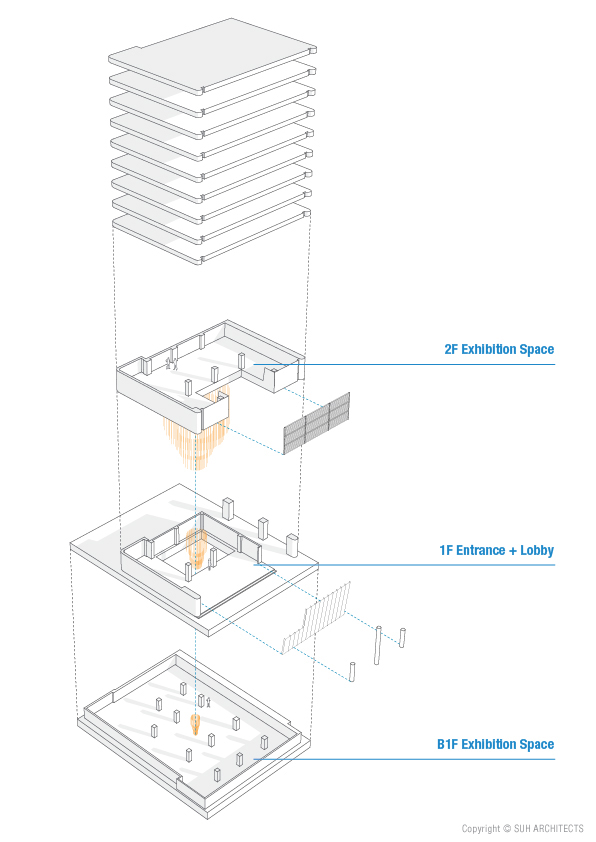 3D exploded diagram 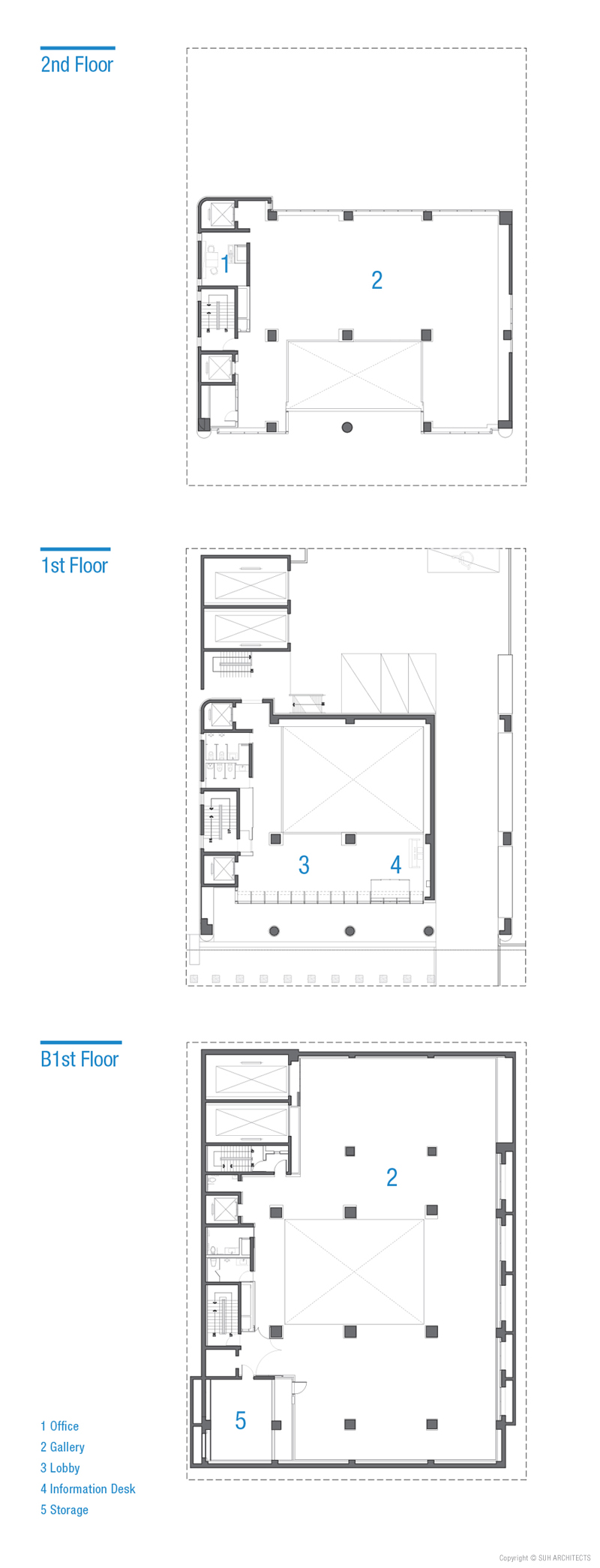 Plan 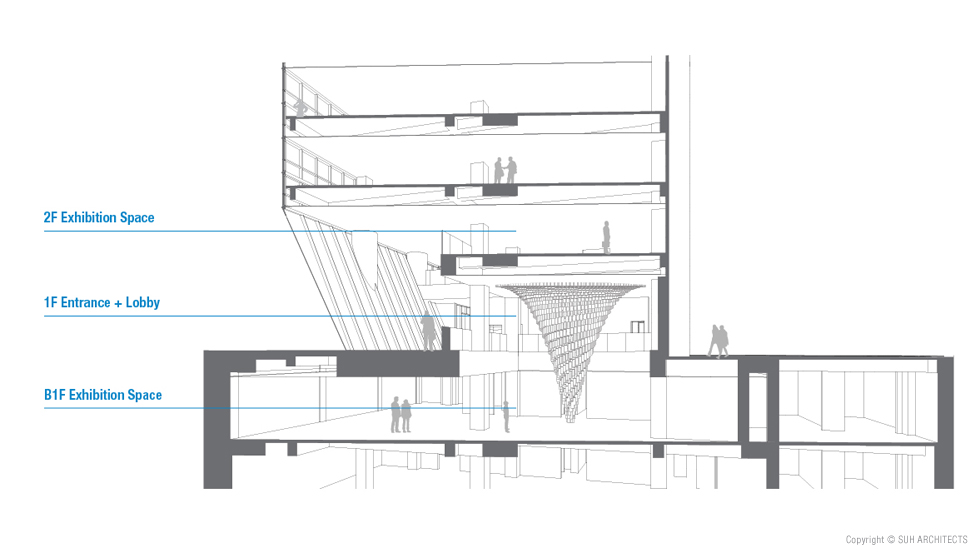 3D Section diagram
|
|
Project Design Project Team |
Construction Architect of Record Structural Engineer Furniture Design / Manufacturer |
Graphic Design Photography Film |


