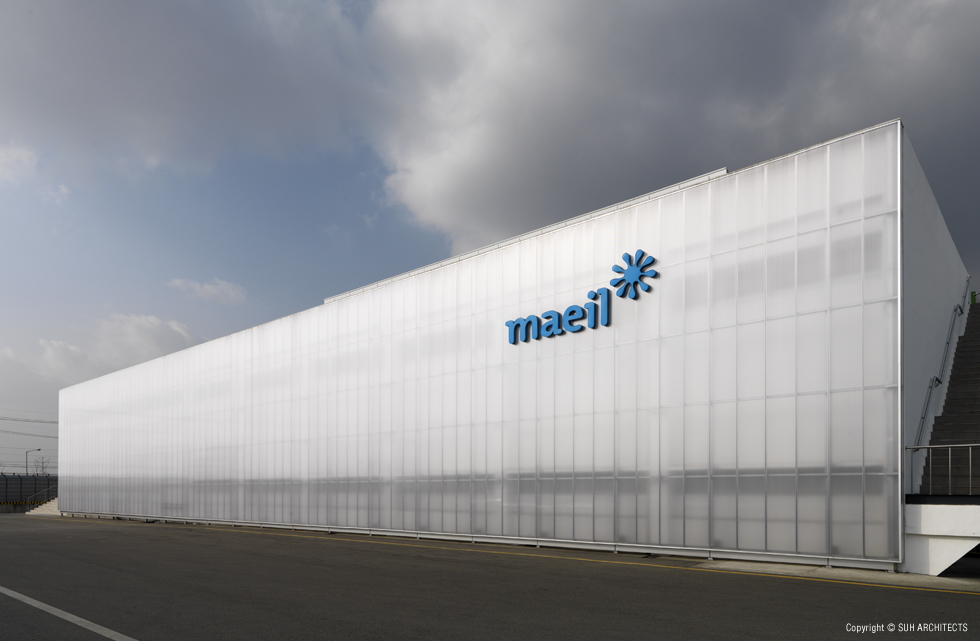
Renovation
Production and Visitor Center & Office
Area
5,346.48㎡
Date
2008.5–2009.12
Location
511, Eodeung-daero, Gwangsan-gu, Gwangju, Korea
 Factory exterior before & after  Lobby before & after 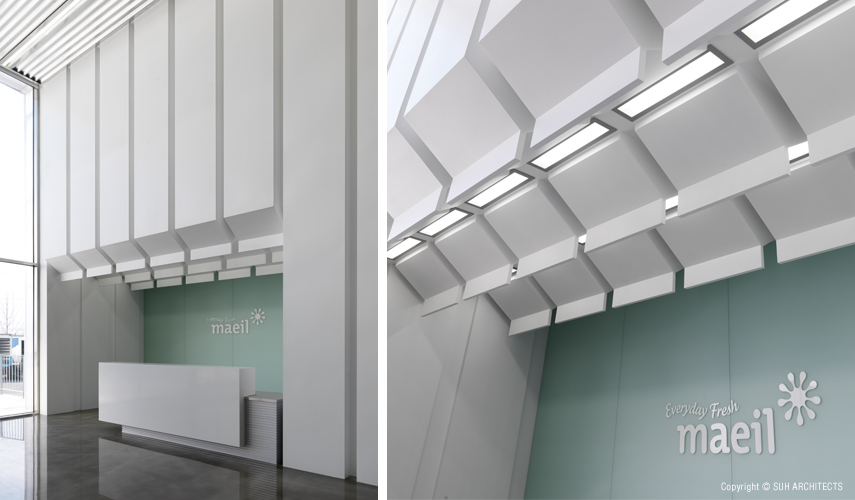 Info desk detail 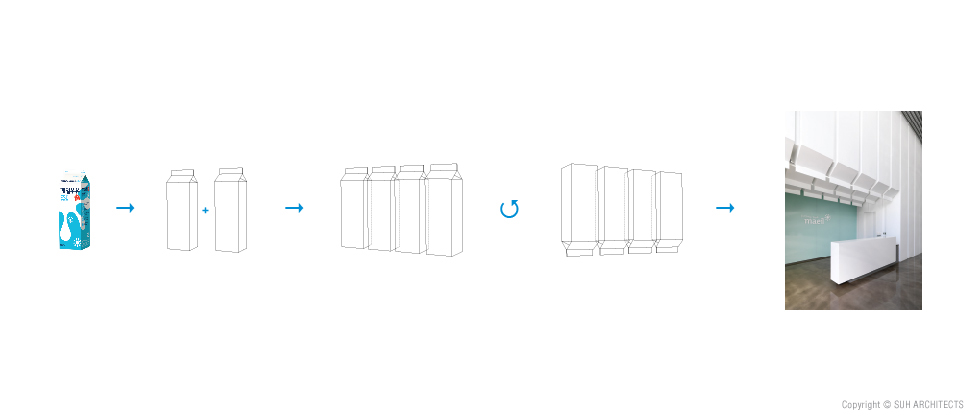 Frontdesk diagram 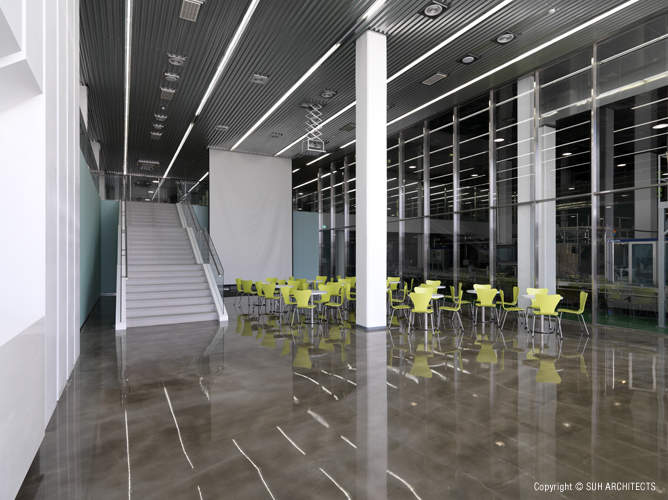 Lobby & Stairs 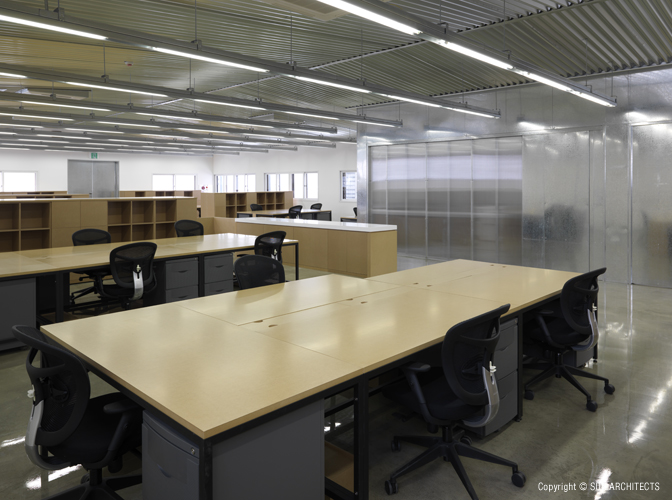 Office & Furniture 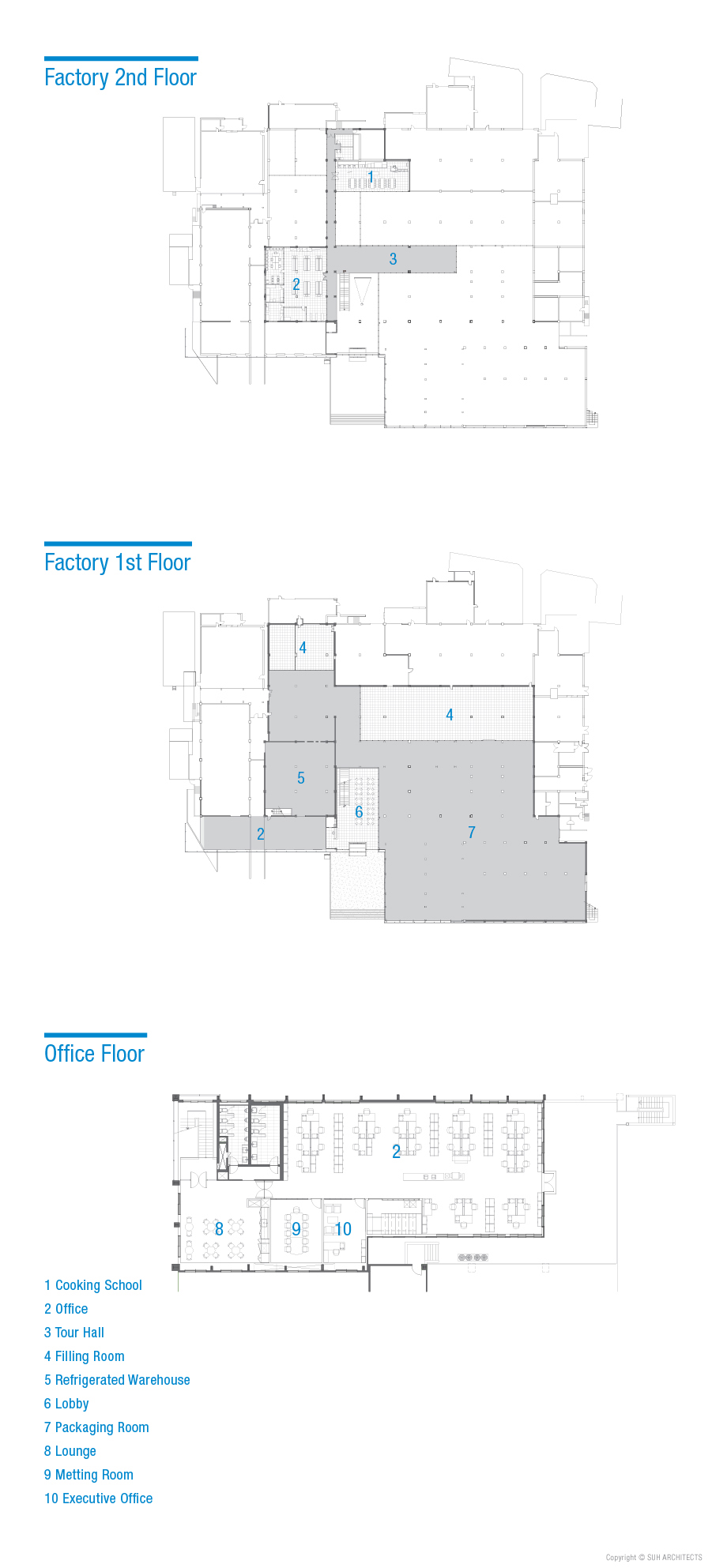 Factory & Office building plan  Factory elevation |
|
Project Design Project Team |
Construction Structural Engineer Lighting Consultant Furniture Design |
Graphic Design Twoplus, Suh Architects 3D Rendering Photography |


