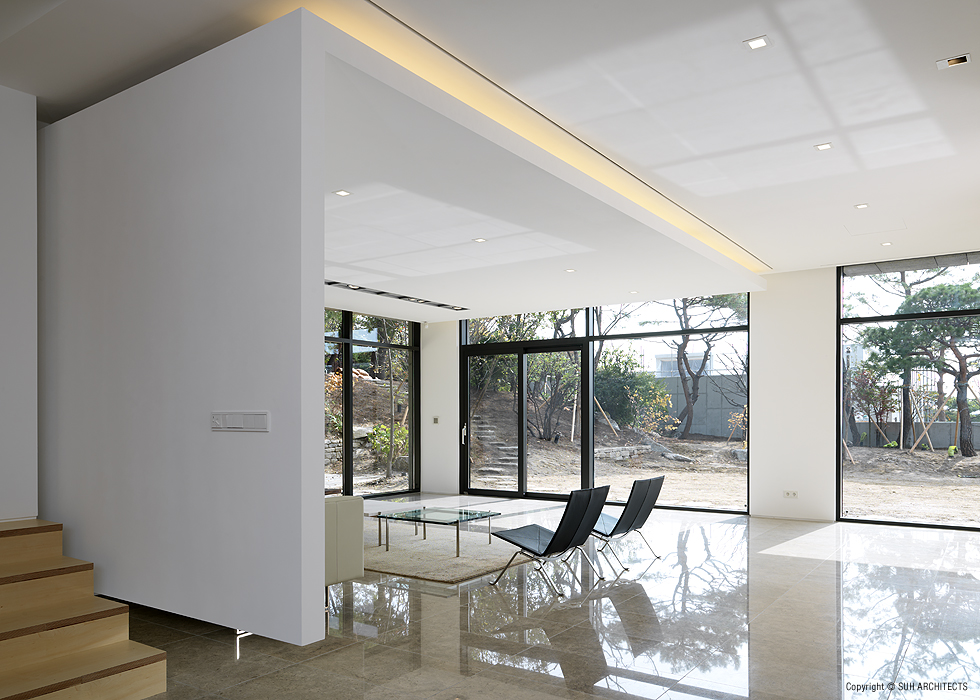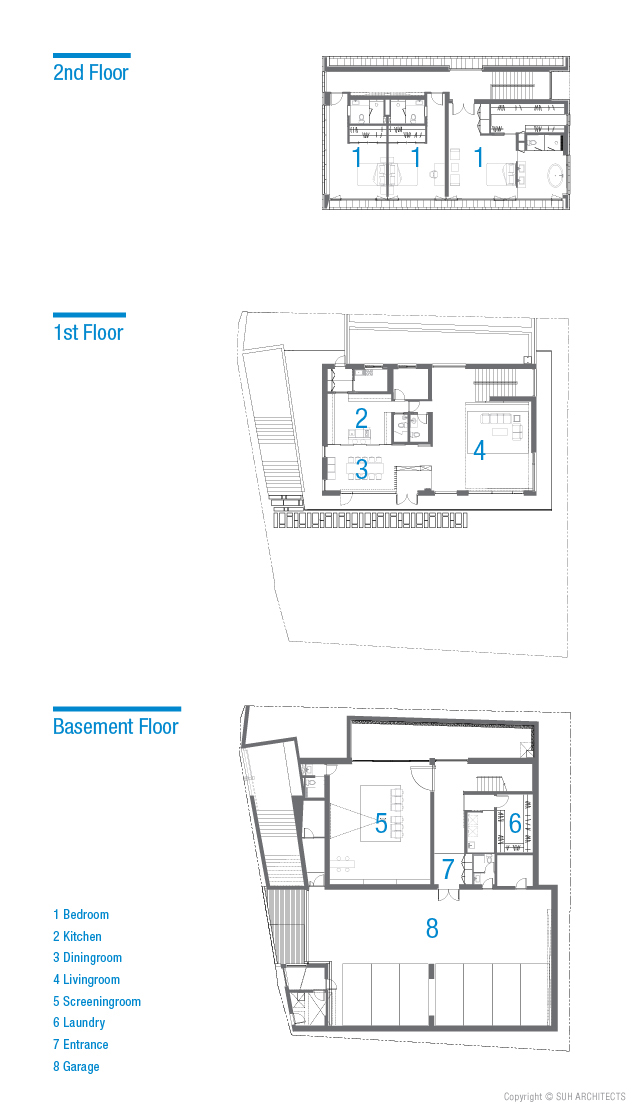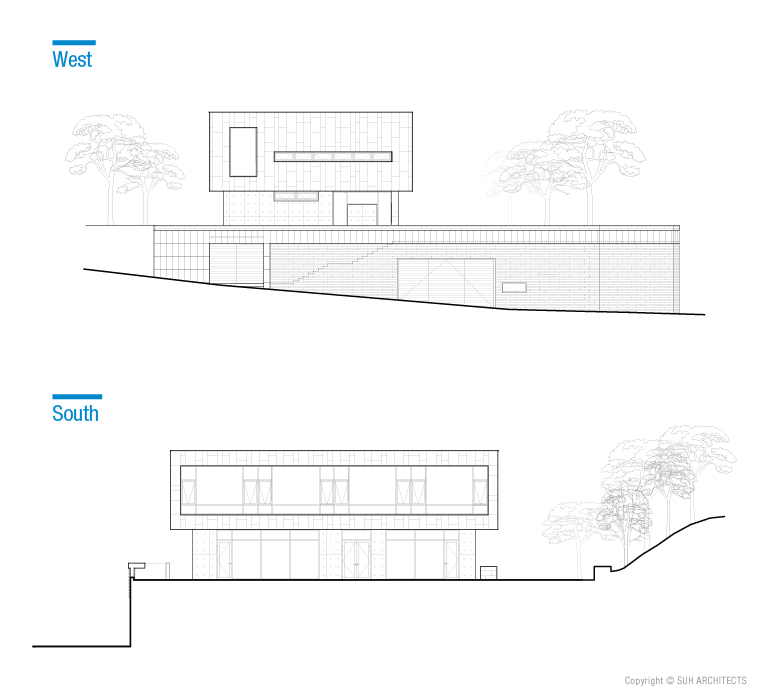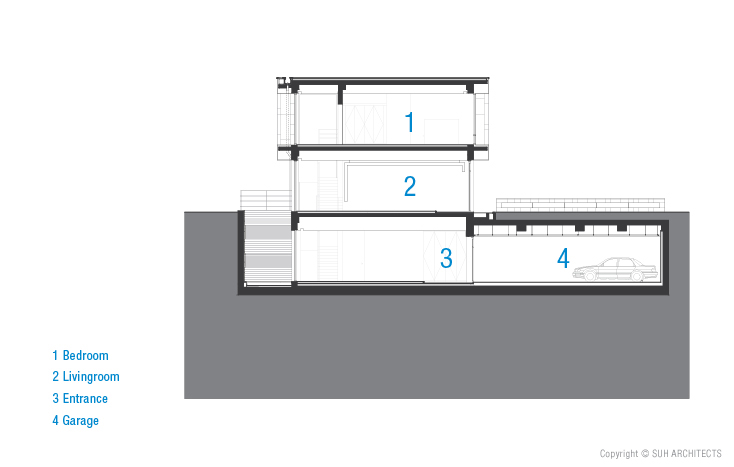
New Construction
Residence
Area
683.98㎡
Date
2006.05–2007.11
Location
34-34, Seonjam-ro, Seongbuk-gu, Seoul, Korea
Built in 2006, L-House was designed for a client and his two children on a spacious plot positioned on a hill with a preexisting number of indigenous pine trees. The client wanted a house for entertaining that was also an oasis. Given the unobstructed expansive views afforded by the site, we worked to develop a house that was both open and private. Ultimately the massing became a ‘viewfinder’ of sorts. While the majority of the lower ground floor living space is glazed to be ‘transparent’ and opens onto the site overlooking the city, the upper floor is clad in volcanic stone and cantilevers over the site to offer 180 degree views out while maintaining privacy for the occupants.
The program of the house was geared to meet all the needs of a proper party, in addition to those of daily life. The covered garage parks at least eight cars and the basement floor’s plan features open spaces and audiovisual equipment for a variety of entertainment uses. The ground floor is also open in plan and comprised of living and dining rooms that are bathed in light from all three glass facades. As Koreans usually favor southern orientation, the main length of the building receives sun throughout the day and opens onto the yard, which is fully utilized during the spring, early summer, and fall. The kitchen was designed to allow for various degrees of privacy. The primary kitchen that opens out onto a breakfast bar may be closed off when the full kitchen is required for food preparation in the event of a large gathering. Behind this kitchen is a ‘wet’ sub-kitchen area that allows for use of the counters and floors for food prep and cleaning that is separated from the visible kitchen by a sliding door.
The second floor is comprised of living quarters. Simple in plan, the three bedrooms overlook the yard and face south, enjoying wonderful views equally. The master bathroom is equal in area as the master bedroom and opens onto the bedroom itself without division. Looking out onto the prized pine trees east of the site while bathing, our client is able to enjoy reclusive moments at home while free from the gaze of others. By easily allowing for large-scale events as well, L-House thus satisfies the growing contemporary desire for a lifestyle that is both open and closed, supported by what nature one can afford in a metropolis.
 Exterior, Rear side  Exterior finish: THK 30 dark gray basalt stone & Light gray sand stone, THK 0.7 Zinc  Stairs  Flooring  Garage  Plan  Elevation  Section |
|
Project Design Project Team |
Furniture Design Furniture Manufacturer Lighting Consultant Architect of Record |
Structural Engineer Landscape Design Construction Photography |


