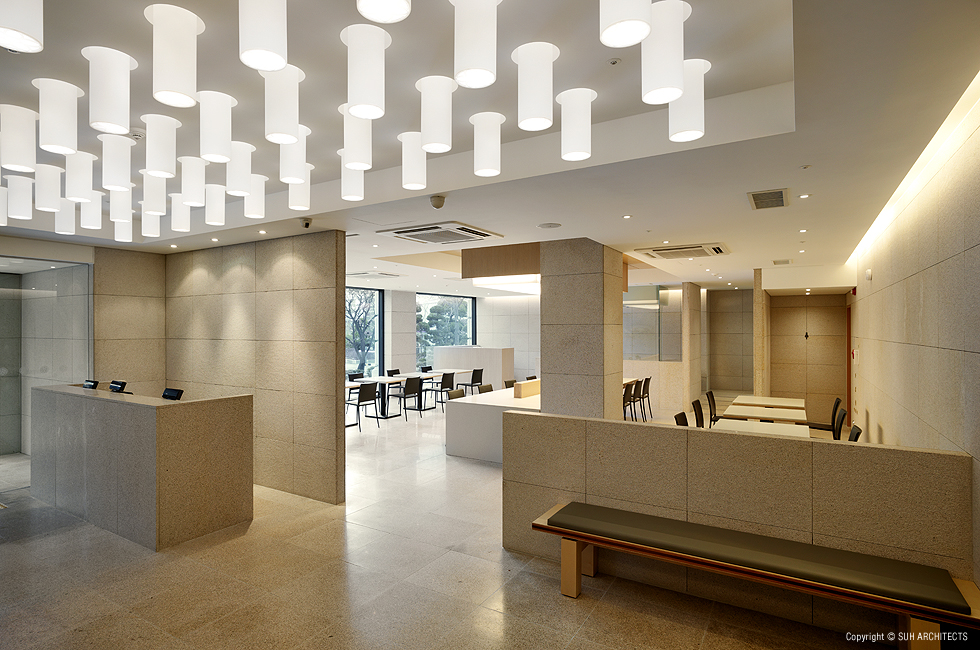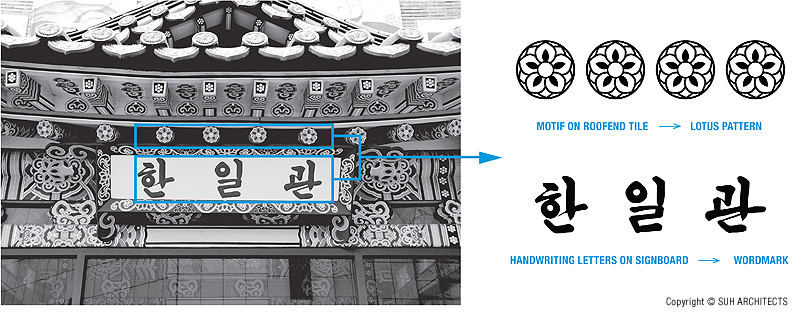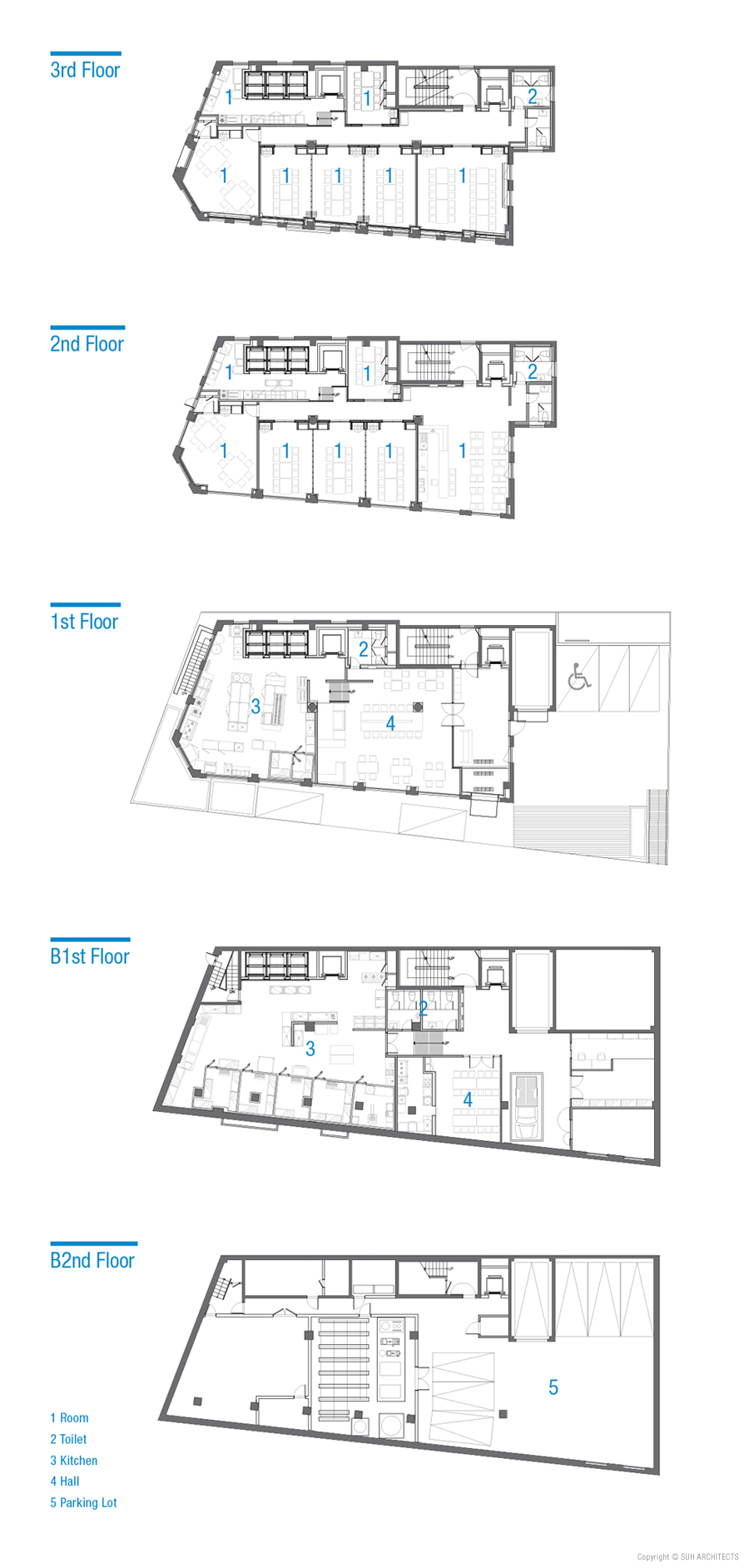
Renovation
Restaurant
Area
2,787.05㎡
Date
2008.06–2008.12
Location
14, Apgujeong-ro 38-gil, Gangnam-gu, Seoul, Korea
 New visual identity applications: lotus pattern & wordmark  Hanilkwan was founded at Jongro, Seoul in 1939 and move to Apgujeong 69 years later. Suh architects not only designed the space, also provided new visual identity. The identity comes from graphics on previous building so that it refers to Hanilkwan’s long history and their customers feel familiar with new place.  2nd floor, Café & Bar  2nd floor, Private dining room  Automatic sliding door  Aligned ducts on rear side of the building  Plan |
|
Project Design Project Team |
Lighting Consultant Graphic Design Landscape Design |
Construction Architect of Record Structural Engineer Photography |


