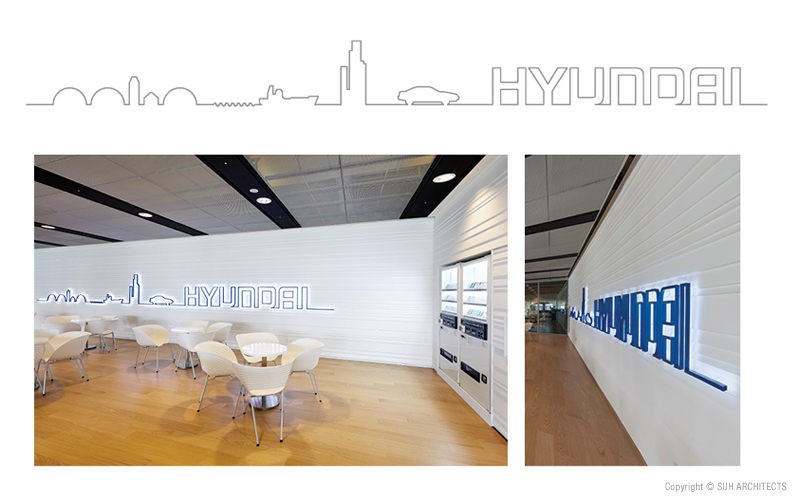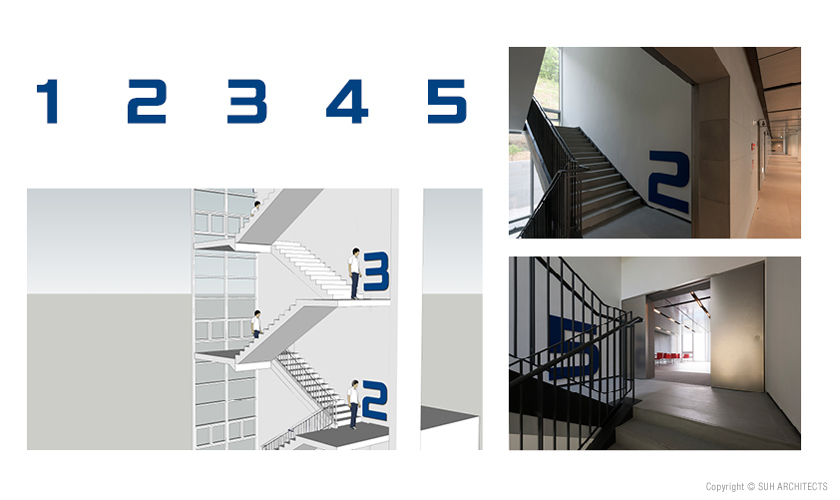Renovation
Dormitory, Lecture rooms, Auditorium, Lounge, Fitness Center, Soccer field, Basketball courts
Area
37,529.95㎡
Date
2010.1–2012.4
Location
17-4, Mabuk-ro 240beon-gil, Giheung-gu, Yongin-si, Gyeonggi-do, Korea
Despite its former natural context, the Hyundai’s Mabuk Education and Training Center was once a dimly-lit, somber monolith that showed no awareness of the beauty surrounding it, now opens itself onto a pastoral site, allowing light and nature to pour in. Suh Architects set out to reposition the building within its natural context by rethinking the way in which people would mingle and learn in nature, both outside and indoors.
The building’s stone cladding was replaced with curtain wall glazing. Where possible, unnecessary columns were removed and ceiling heights were raised. The rear wall of the main auditorium was replaced by a large window that can be blacked out during performances or movies, or opened up to allow daylight to light the entire room. A large portion of the second floor was removed in order to create a double height entry space to display the building’s grandeur.
The state-of-the-art 30 meter-long installation of 700 panels inset into the rear wall of the lobby draws visitors in with its mesmerizing series of Hyundai concept clips by the British animation company Universal Everything and artist Do Ho Suh. Through collaboration with Hyundai Steel, Hyundai’s Mabuk Education and Training Center became the first building to use a completely mechanized system of perforated steel louvers designed by Suh Architects for Hyundai Steel. By following their own motto of “New Thinking, New Possibilities”, Hyundai has thus embarked upon a new era of fabricating architectural materials which are found throughout the building and critical in providing sun-shading
3개의 건물로 구성된 약 38,000㎡ 규모의 현대자동차그룹 연수원은 아름다운 자연 속에 위치해 있음에도 불구하고 외부와 차단된 곳에 배치되어 빛이 들어오지 않아 무척 습하고 어두웠으며 불균형하게 이루어진 내부공간의 배열은 건물 전체의 동선을 혼란하게 하였다. 해결책으로 자연과 동화되는 간결한 동선을 만들고 기업의 모토와 비전을 제시할 수 있는 밝고 투명한 외관이 되도록 리노베이션을 선택했다.
어둡고 습한 공간을 개선하고자 지상 1개 층의 흙을 걷어내어 밝고, 통풍이 잘되는 쾌적한 지상 로비를 조성하였으며, 기존 건물과 분리되어 있던 자연 녹지공간을 저철분 유리로 된 트리플 글레이징 커튼월(12,300㎡)로 건물의 안과 밖으로 끌어들여 투영되도록 하였다. 기존 교육동의 어둡고 깊은 로비 후면의 외벽을 트면서 약 200명 정도가 적극적으로 사용할 수 있는 커다란 선큰 가든을 만들고 건물 후면부의 자연녹지공간을 넓은 통로로 연결하였다. 그리고 전면부의 녹지공간과 단절되지 않게 하였고 건물 주변으로 산책로를 조성하여 기존의 폐쇄된 공간에 활기를 부여하였다.
특히 교육동 1층 로비에 마련된 비전홀에는 약 720여개의 마이크로타일로 된 스크린이 설치가 되어 영국의 유니버셜 에브리싱과 서도호 설치작가의 동영상 작품이 3D 사운드 시스템과 어우러져 보는 이로 하여금 기업의 추구 방향을 알 수 있도록 하였다.
이번 프로젝트를 위해 현대자동차그룹 내 현대제철에서 나오는 철로 아연도 흡음 천장재와 벽 흡음재 그리고 수직루버를 처음으로 자체 제작해 사용함으로써 현대자동차그룹에서 새로운 건축자재를 만들 수 있는 장을 열게 되었다. 이러한 발상과 실행은 그룹이 추구하는 슬로건 이상의 의미라 하겠다.
 Exterior of lecture building before & After  Exterior of dormitory before & After 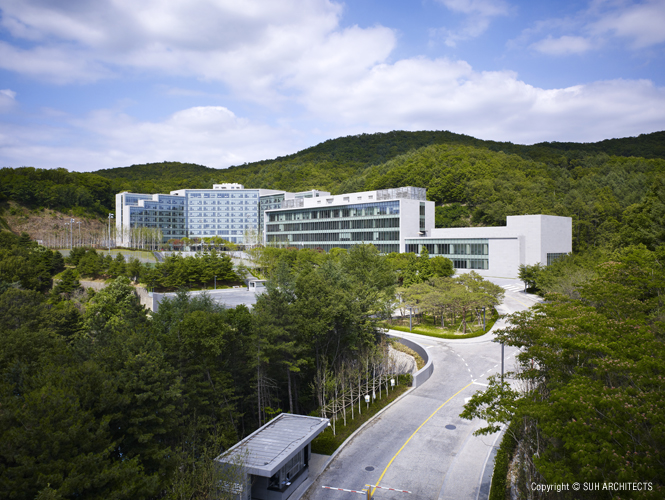 The building surrounded nature 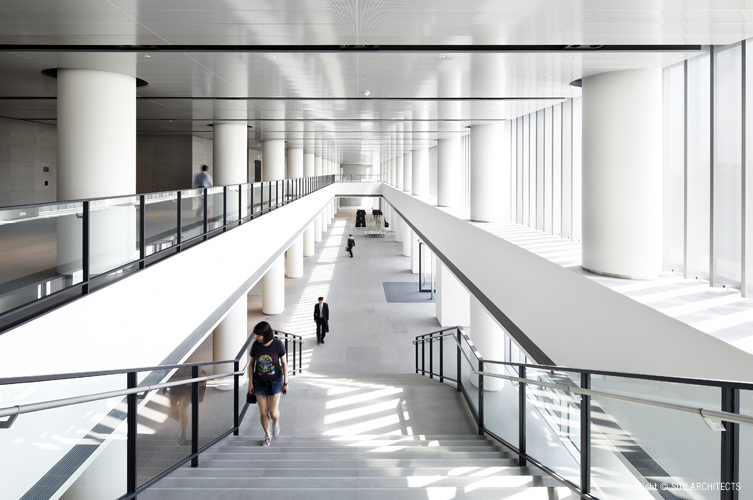 Lecture building lobby 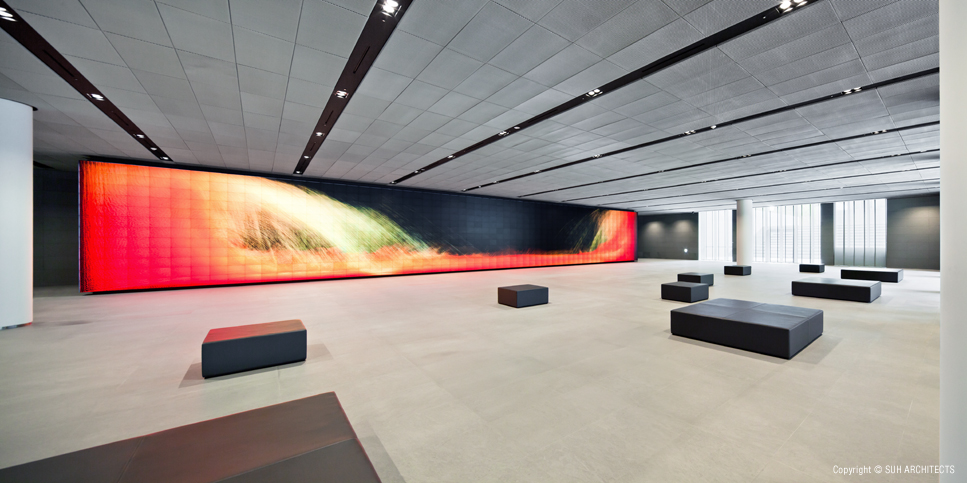 Vision hall Artworks on the Vision hall’s micro-tiles 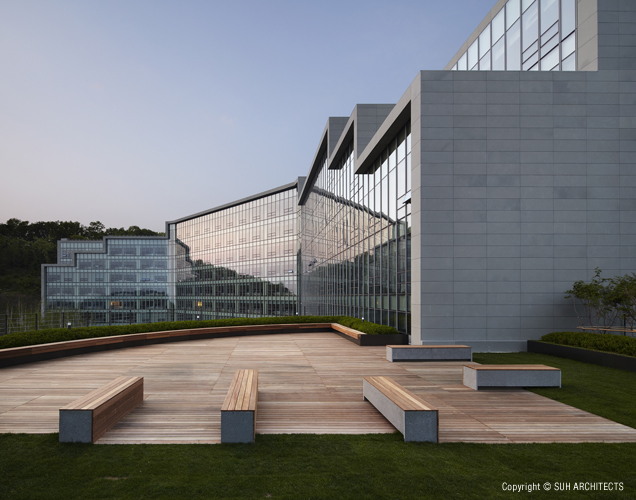 Roof garden 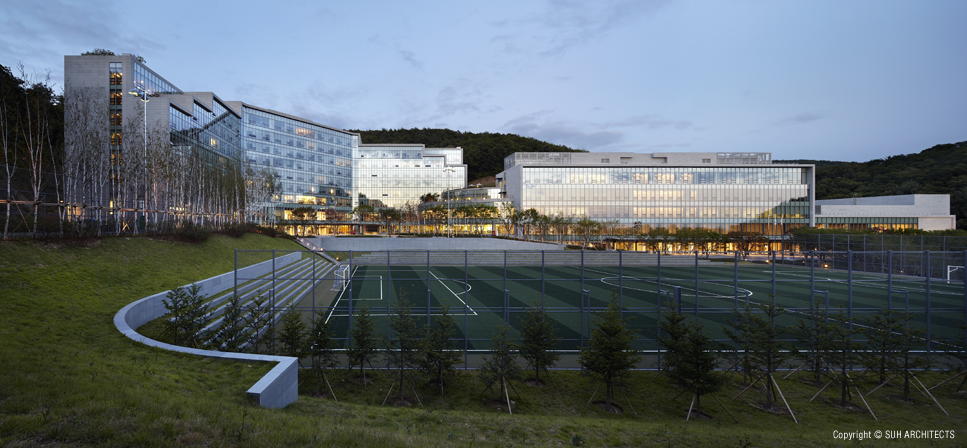 Seen building beyond the soccer field 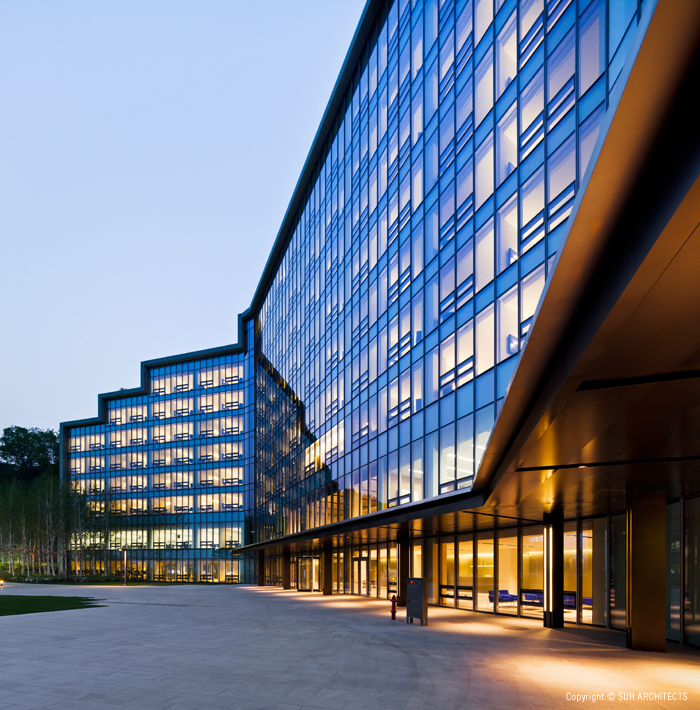 Night view, dormitory’s curtain wall 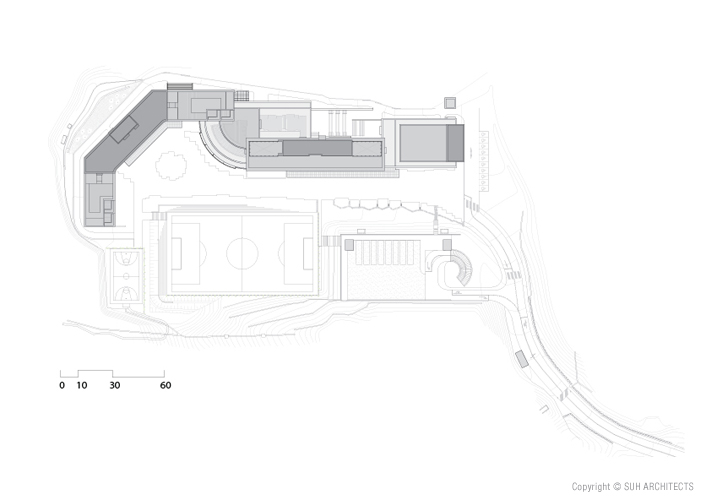 Site plan 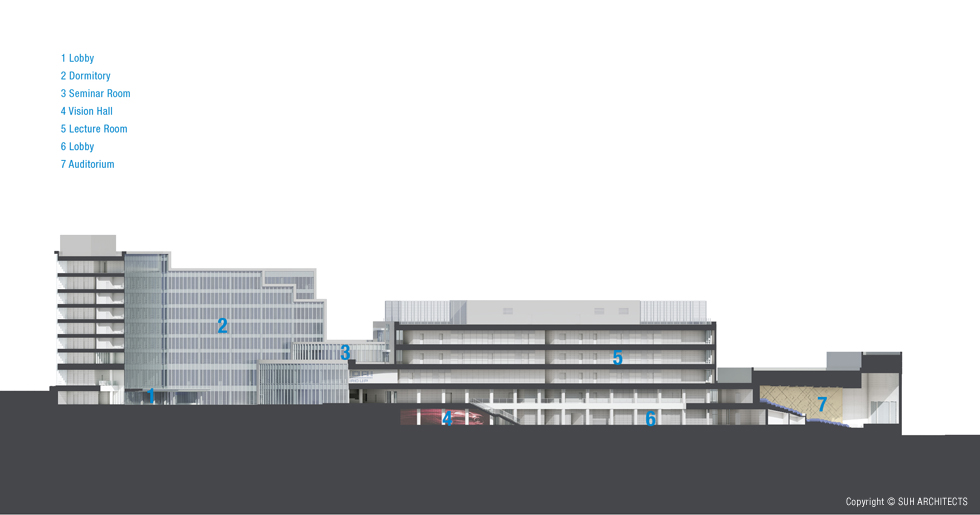 Elevation diagram 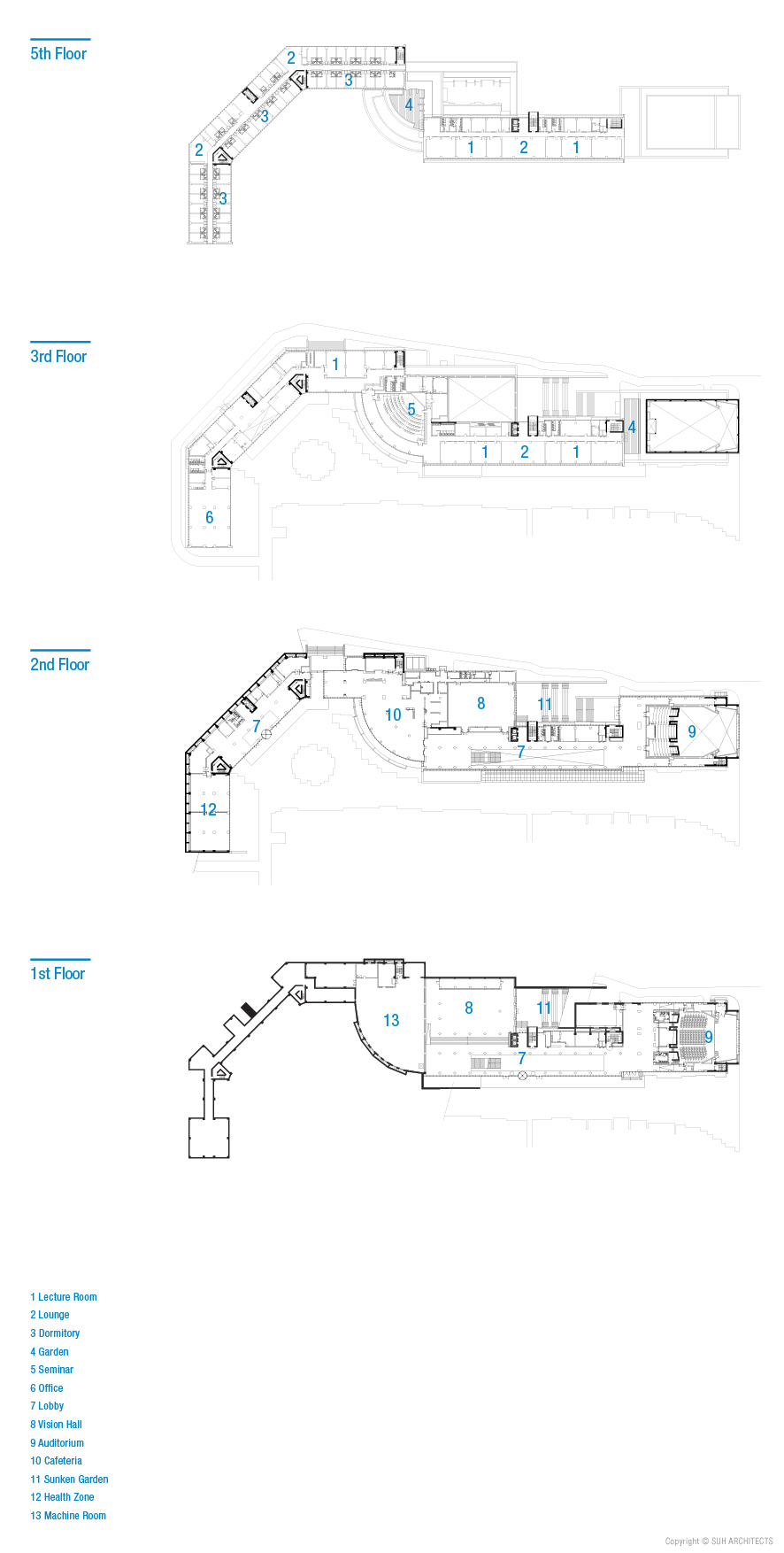 Plan 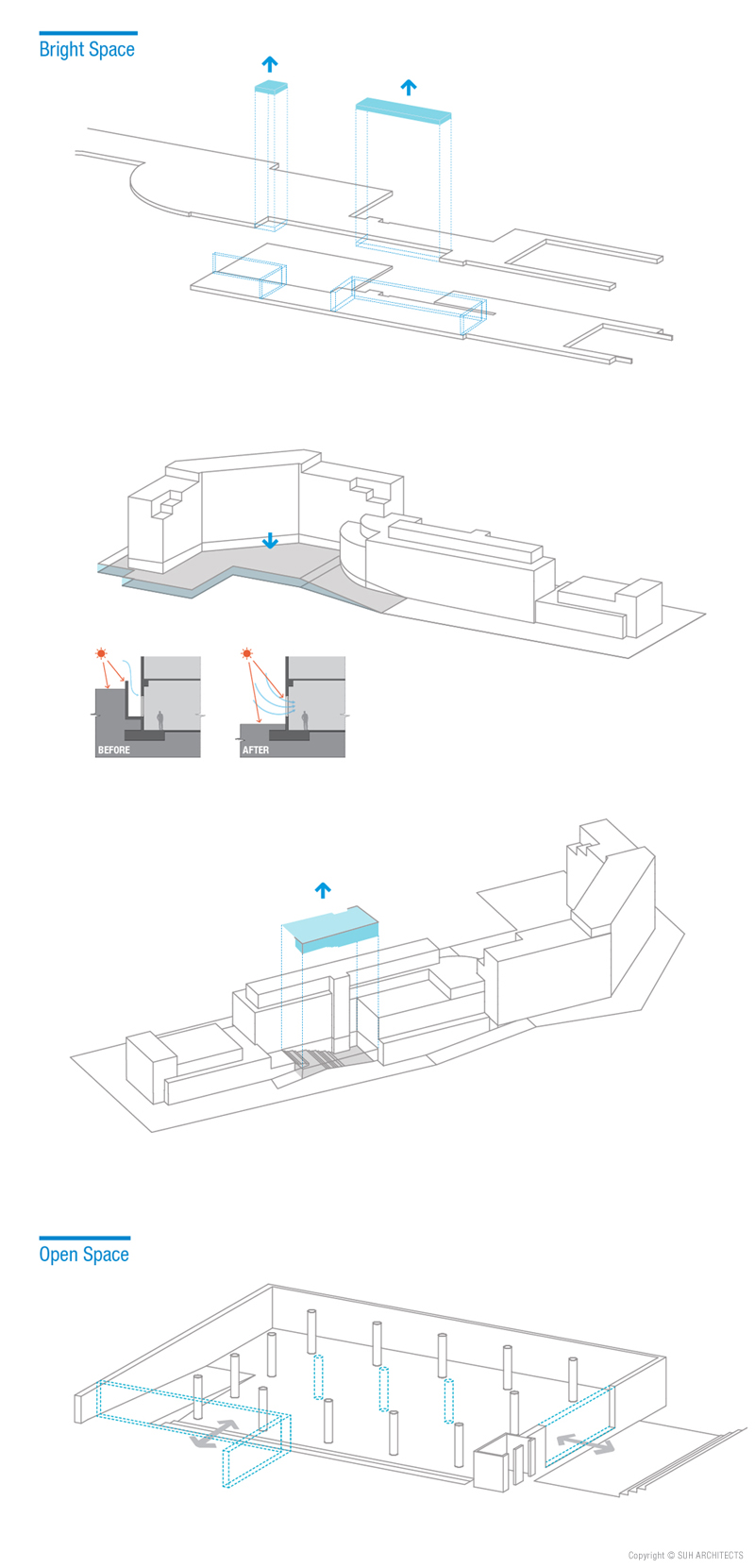 Major changes diagram
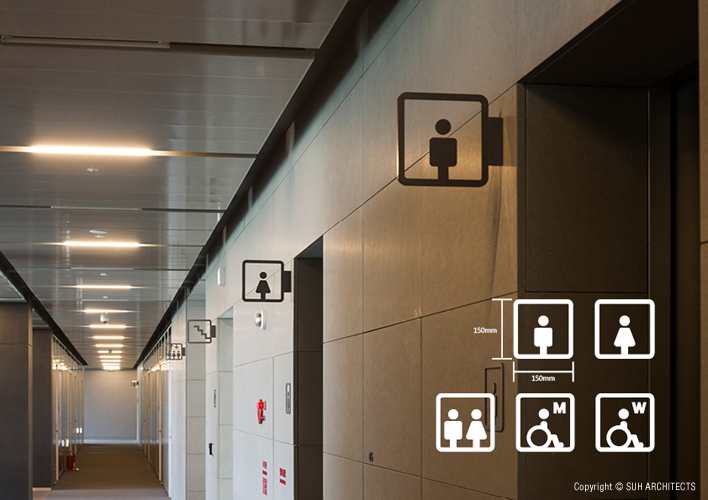 Signage design
|
|
Project Design Project Team |
Construction Structural Engineer Motoin Design |
Graphic Design Photography Film |



