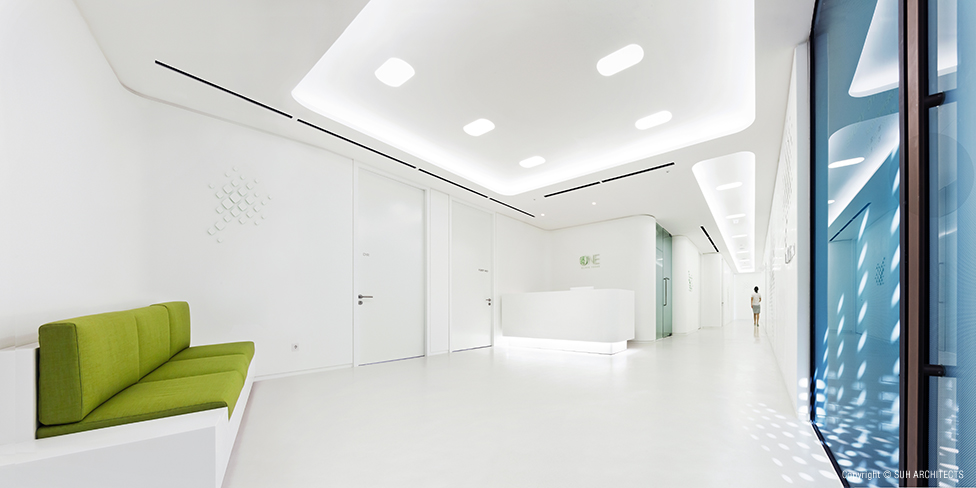
Interior
Clinic
Area
229.00㎡
Date
2012.07–2012.10
Location
267, Itaewon-ro, Yongsan-gu, Seoul, Korea
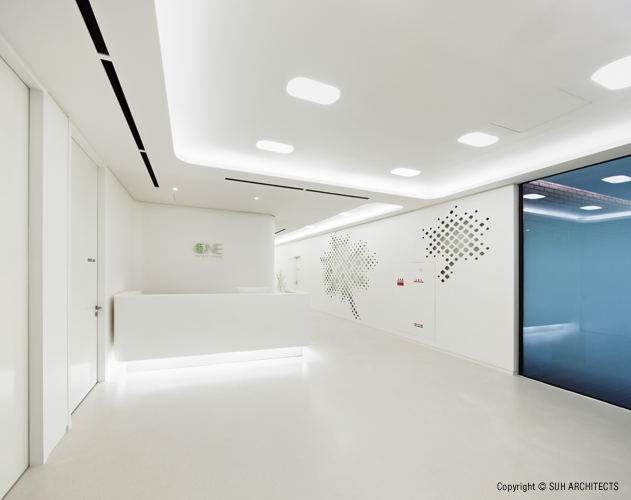 Information desk 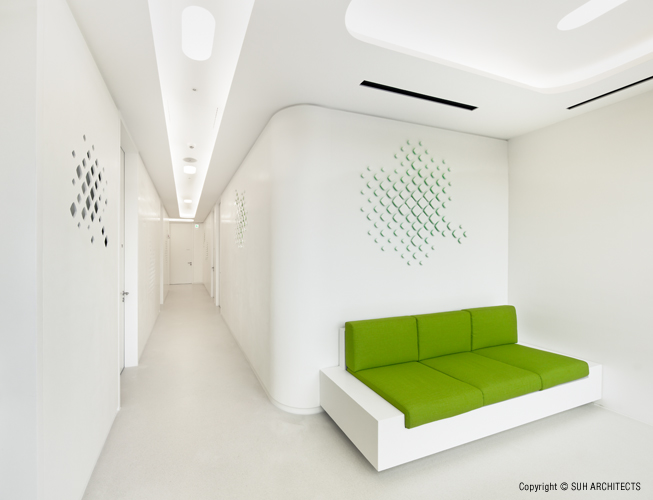 Lounge 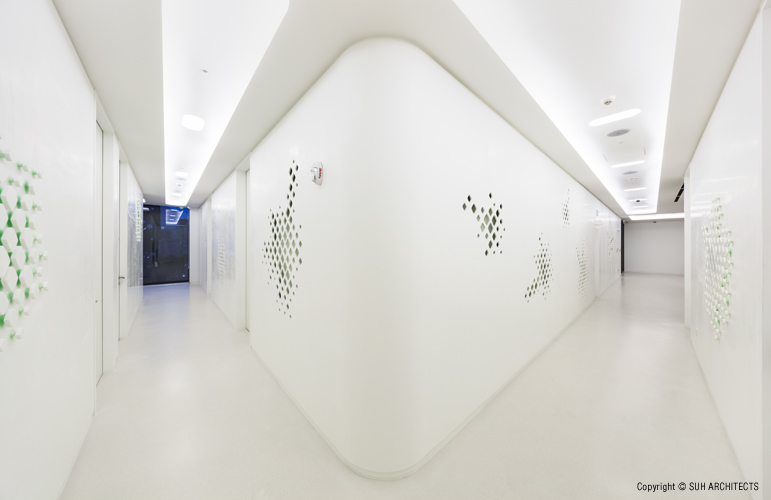 Corridor and wall graphic 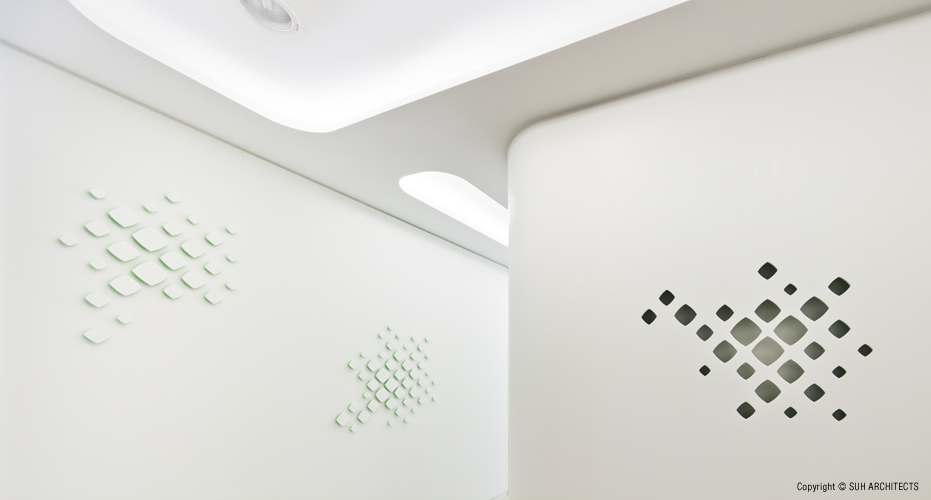 There are raised pattern on the one side and cut pattern on the other side of the wall. 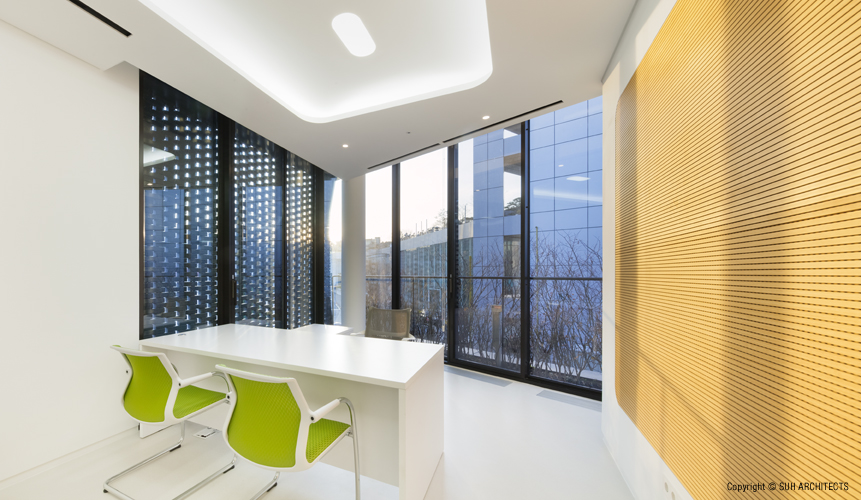 Doctor’s room 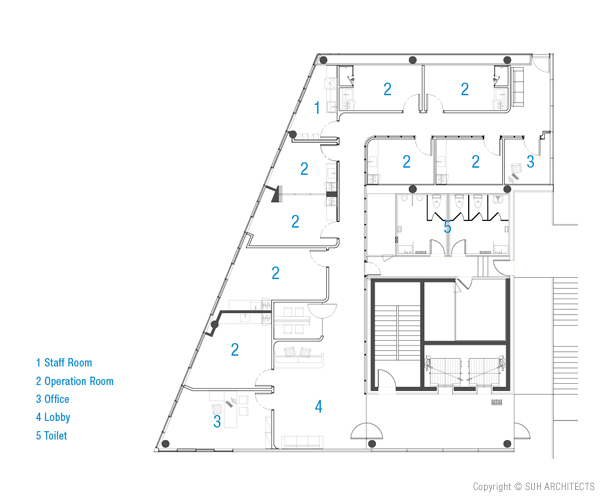 Plan 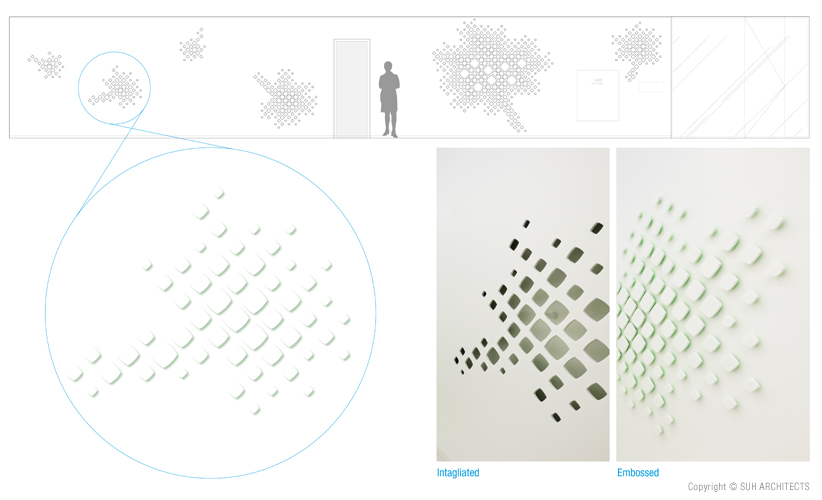 Elevation & wall pattern |
|
Project Design Project Team |
Furniture Design Graphic Design |
Construction Photography |


