
Interior
Education & Culture Center
Area
Academy: 1,526.00 ㎡
Culture Hall: 1,710.00 ㎡
Date
2016.09–2016.12
Location
149, Dongbu-ro, Dong-gu, Daegu, Korea
 Shinsegae Culture Hall, the ceiling and the wall are covered with wood louvers . 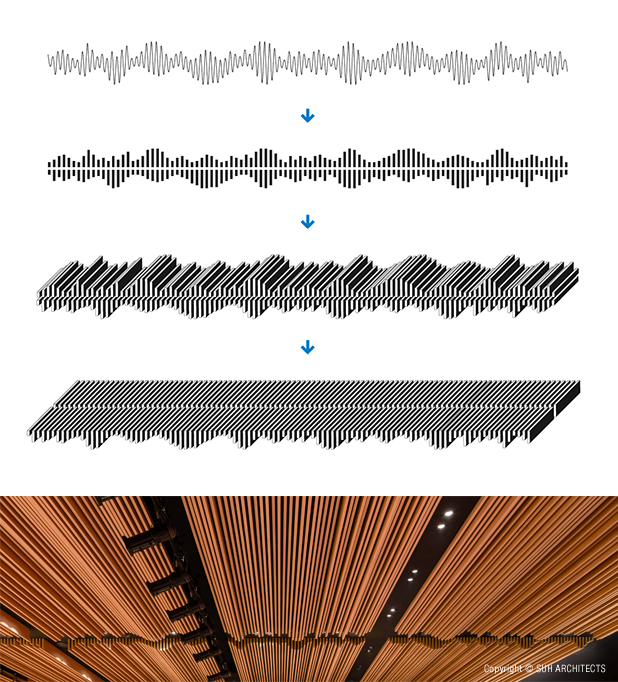 Concept diagram—Visualization and spatialization of sound 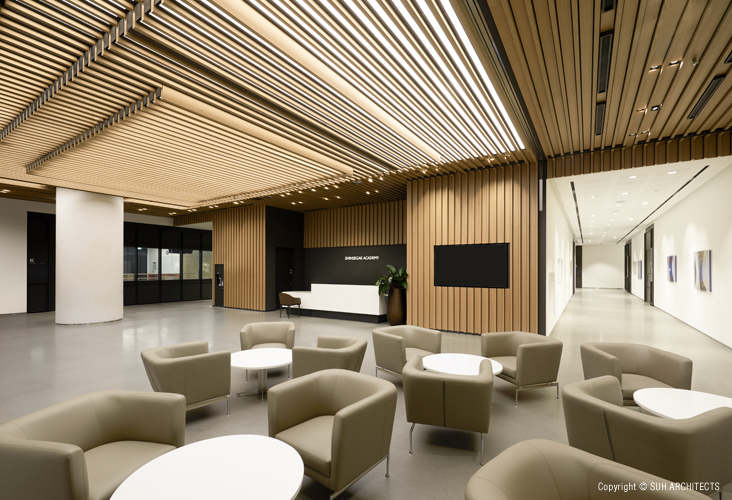 Shinsegae Academy, lounge 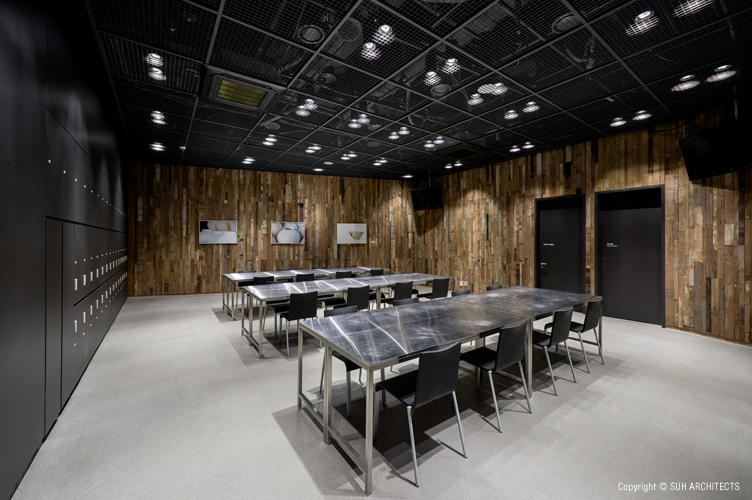 Shinsegae Academy, Drawing & Craft lecture room 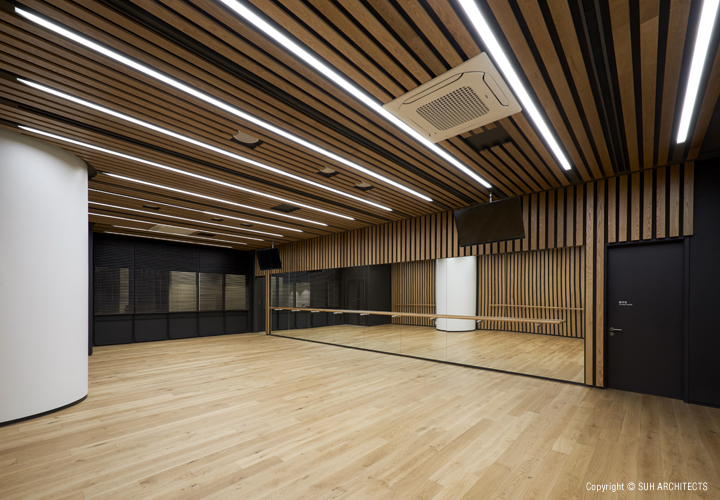 Shinsegae Academy, Healing & Health lecture room 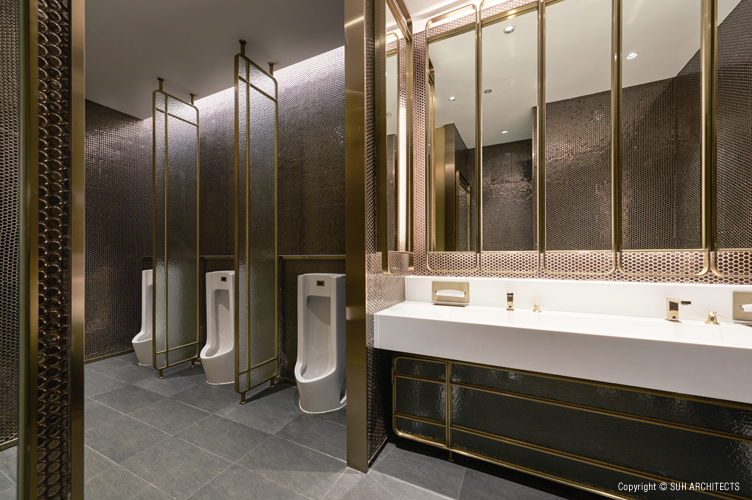 The Restrooms are lined with copper tiles and brass framed mirrors. 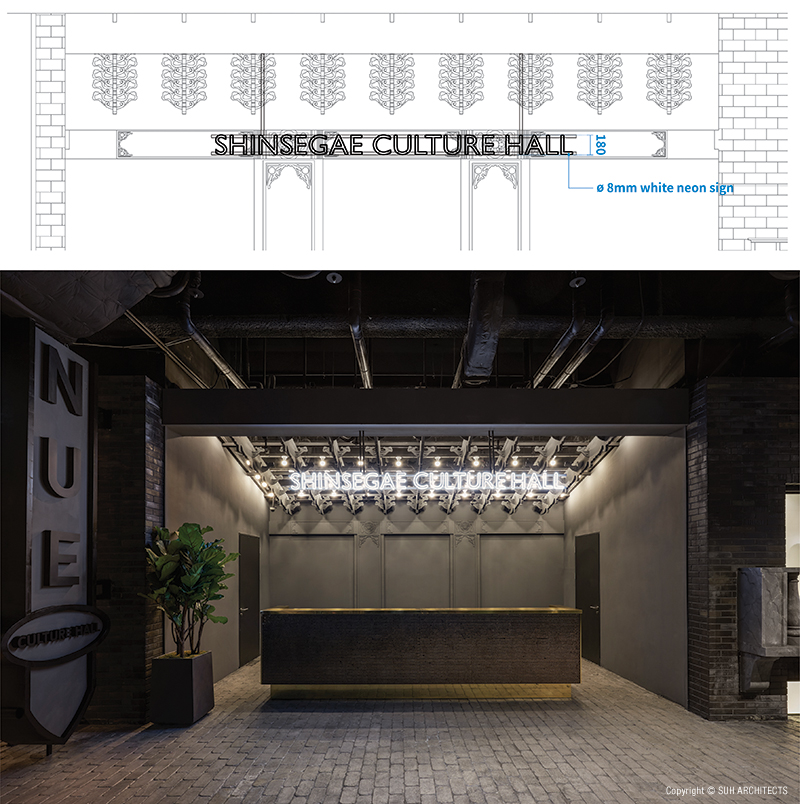 Main logo sign which is designed in context on interior of Daegu Shinsegae Department Store |
|
Project Design Project Team |
Furniture Design Graphic Design Construction |
Lighting Consultant Photography |


