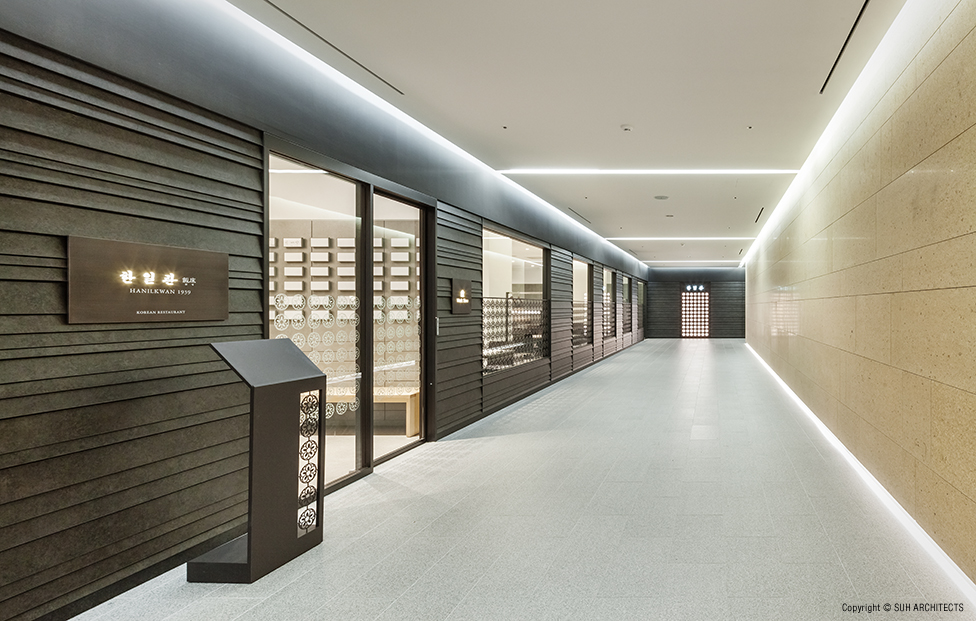
Interior
Restaurant
Area
433㎡
Date
2013.04–2013.07
Location
50, Jong-ro 1-gil, Jongno-gu, Seoul, Korea
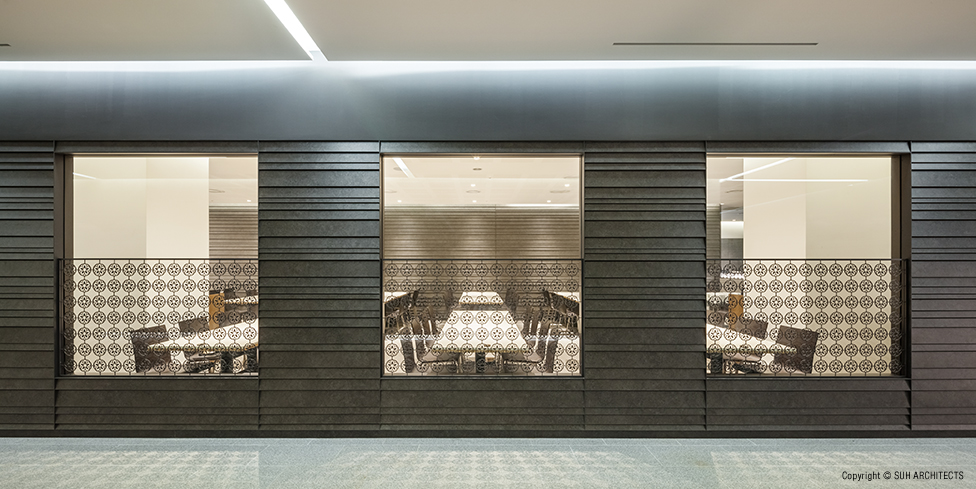 Interior view from outside corridor 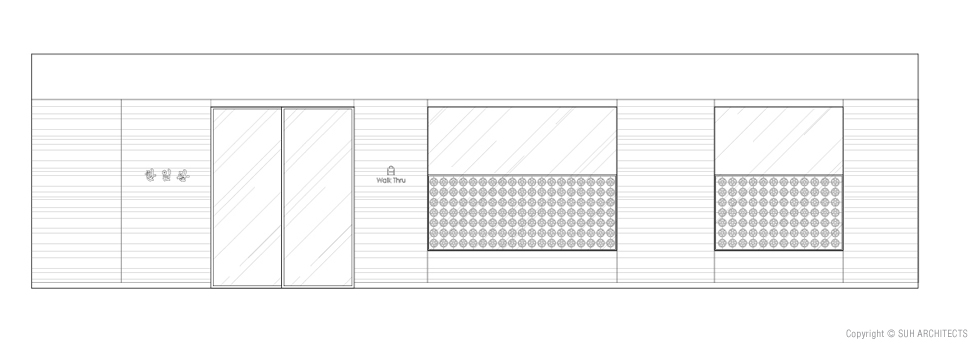 Randomized wall pattern elevation 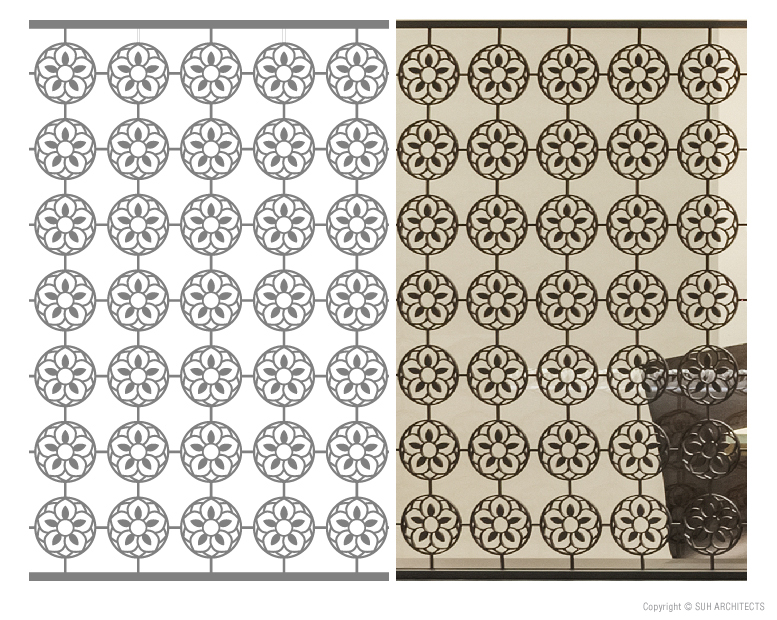 Pattern graphic 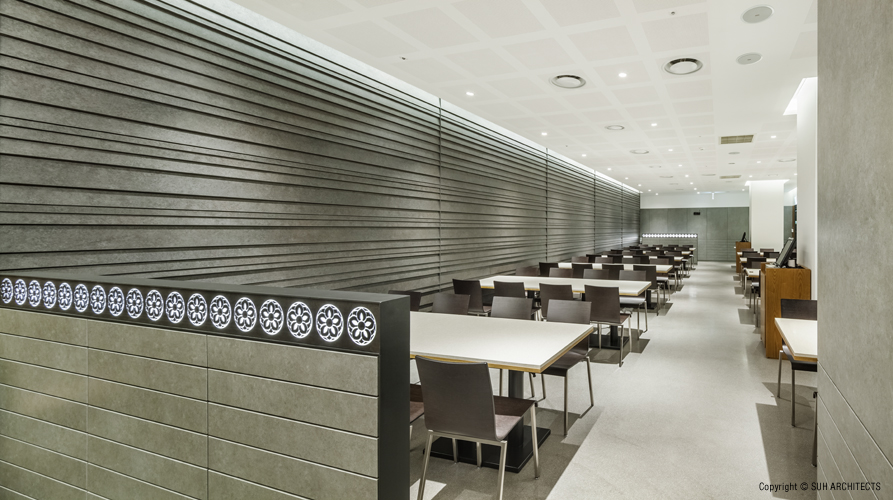 Main hall 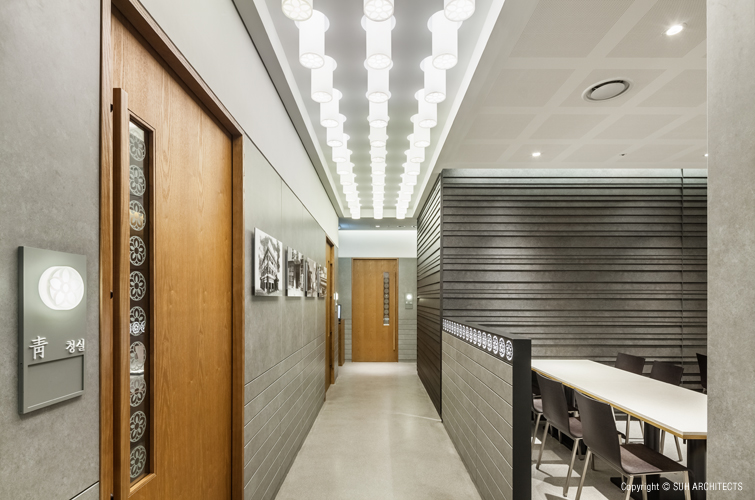 Corridor 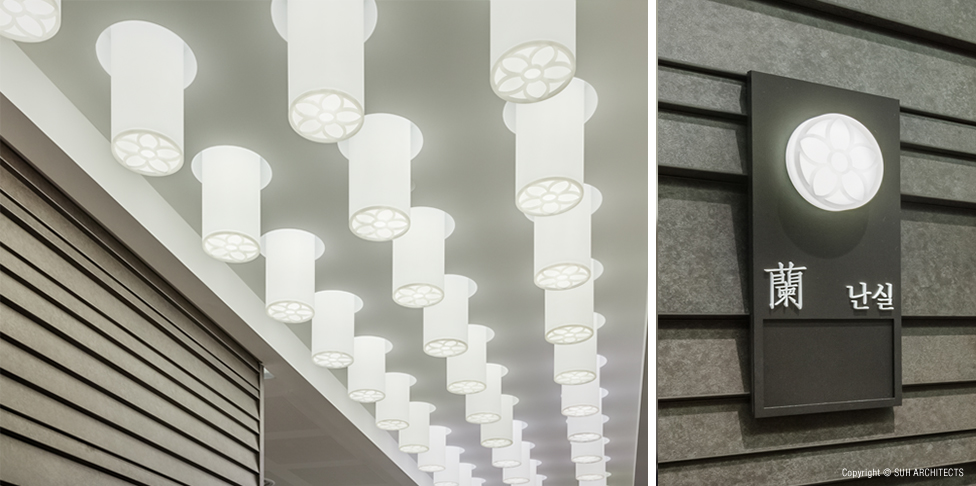 Lighting and a room sign 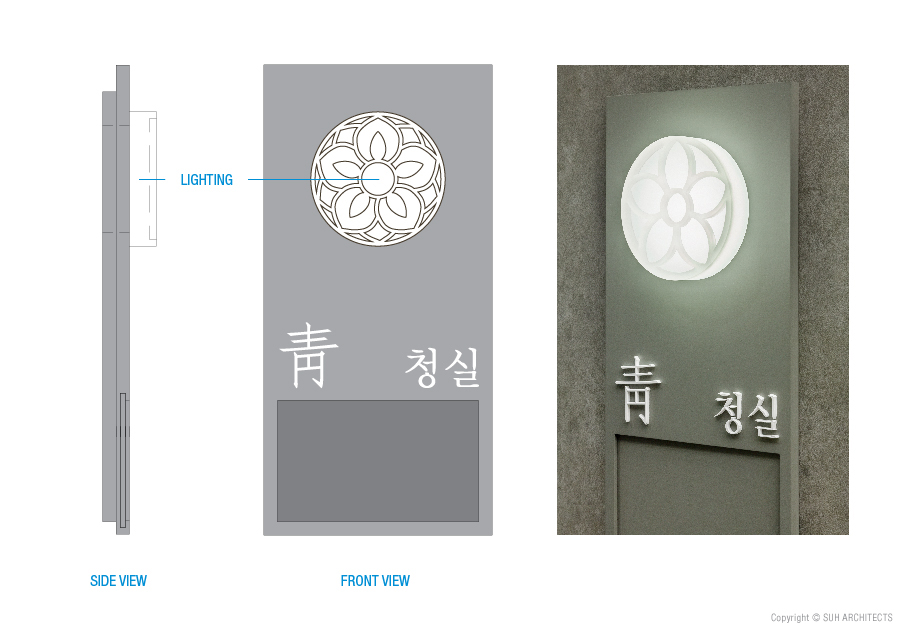 Room sign 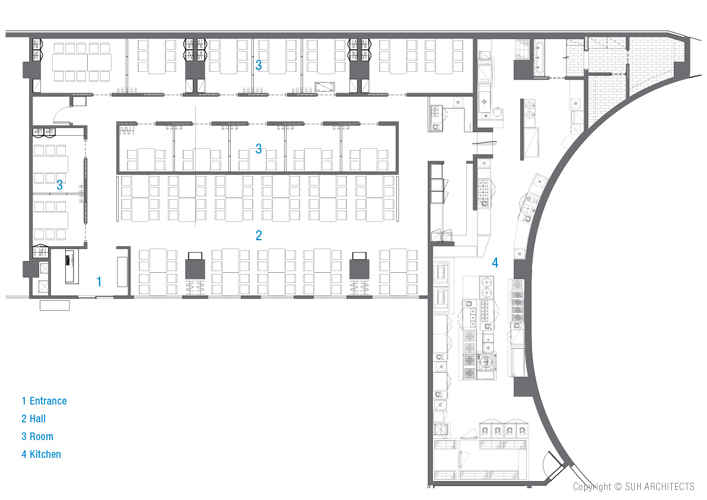 Plan |
|
Project Design Project Team |
Graphic Design Construction |
Photography |


