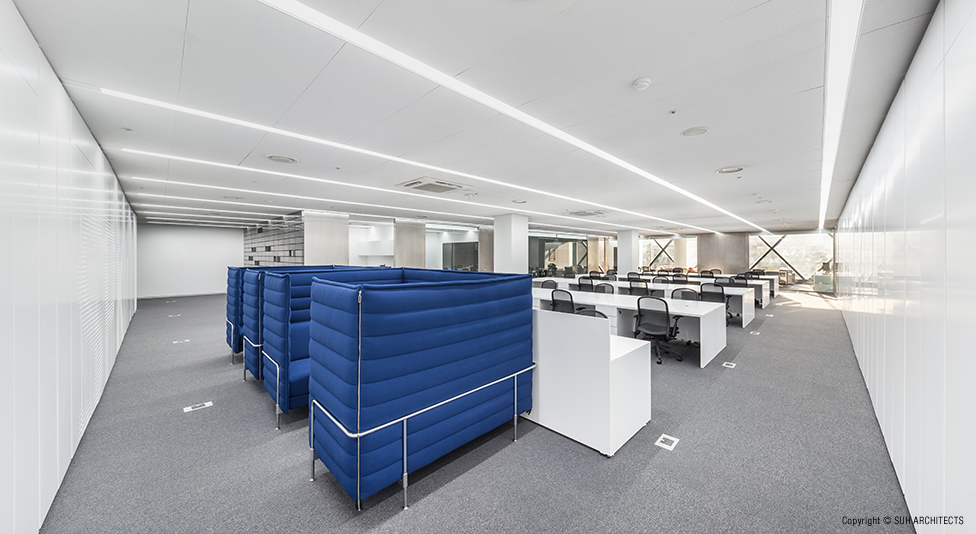
Interior
Office
Area
450.00㎡
Date
2013.03–2013.06
Location
98, Hannam-daero, Yongsan-gu, Seoul, Korea
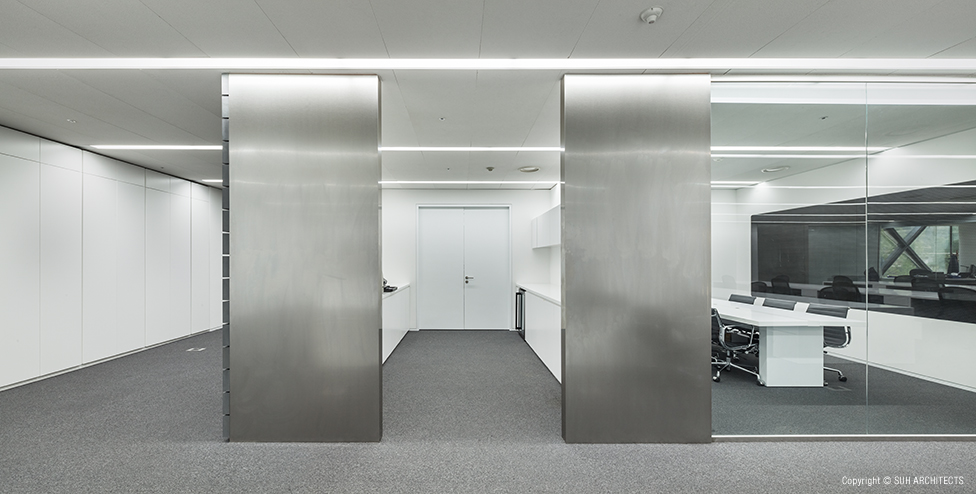 Pantry and storage 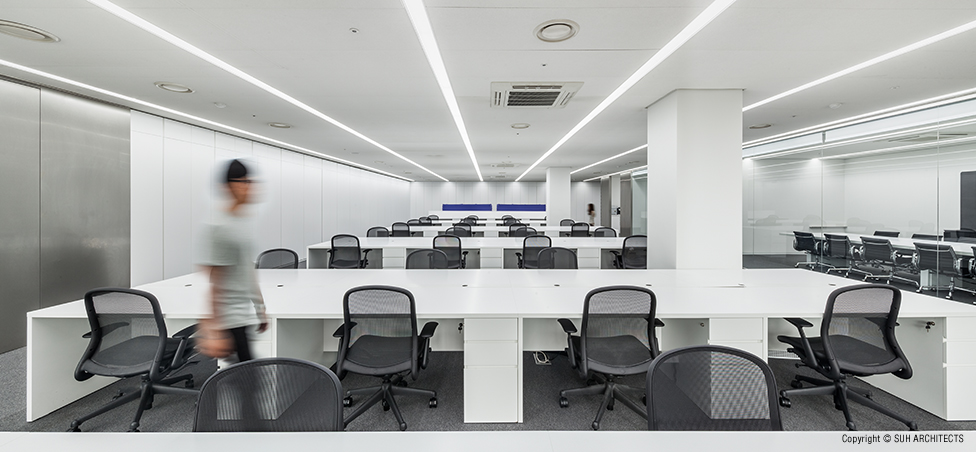 Office 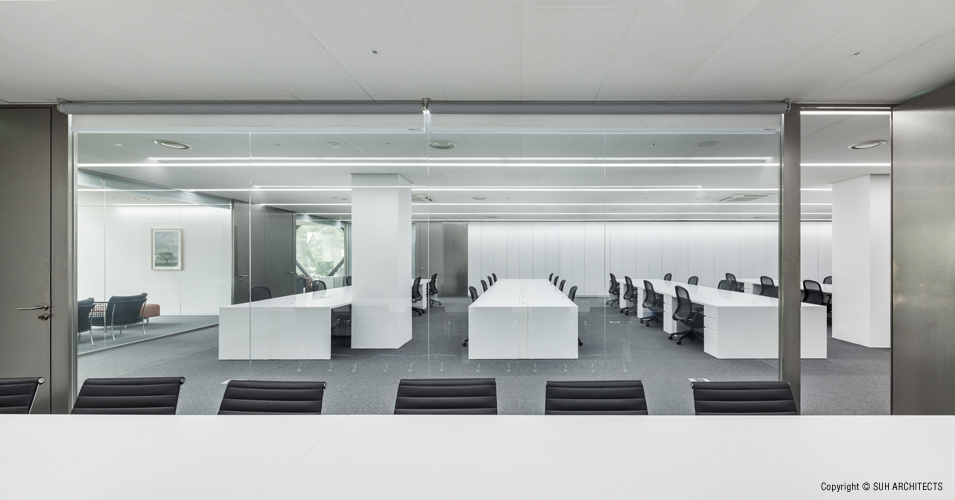 Office view from meeting room 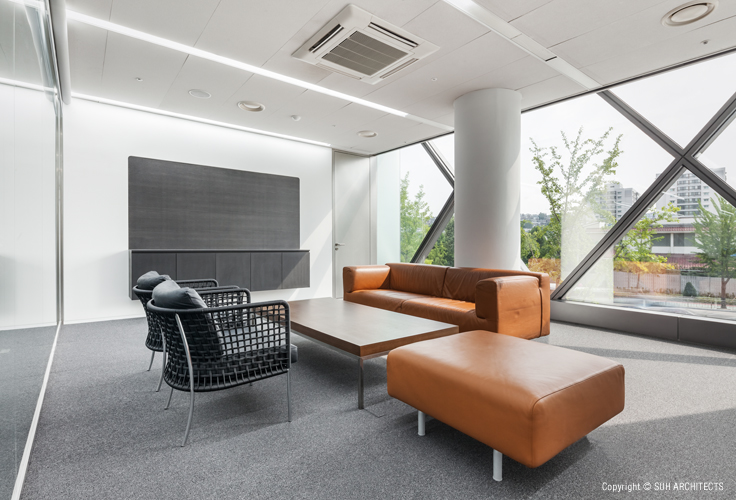 Reception room 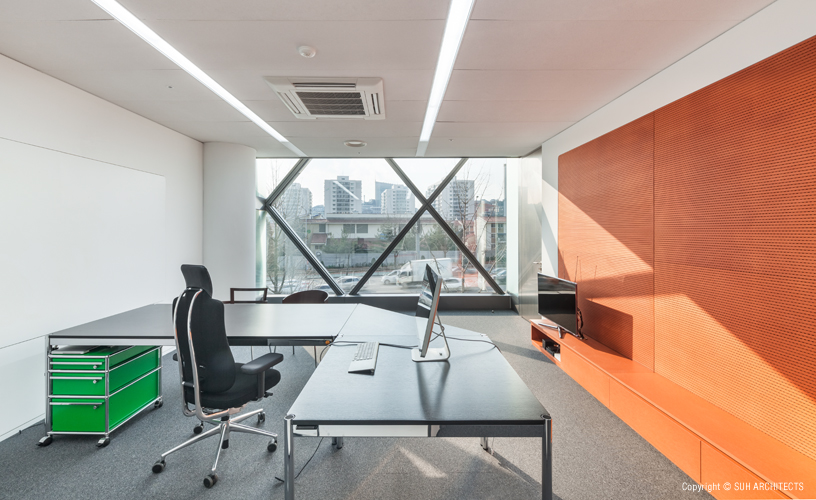 Executive office 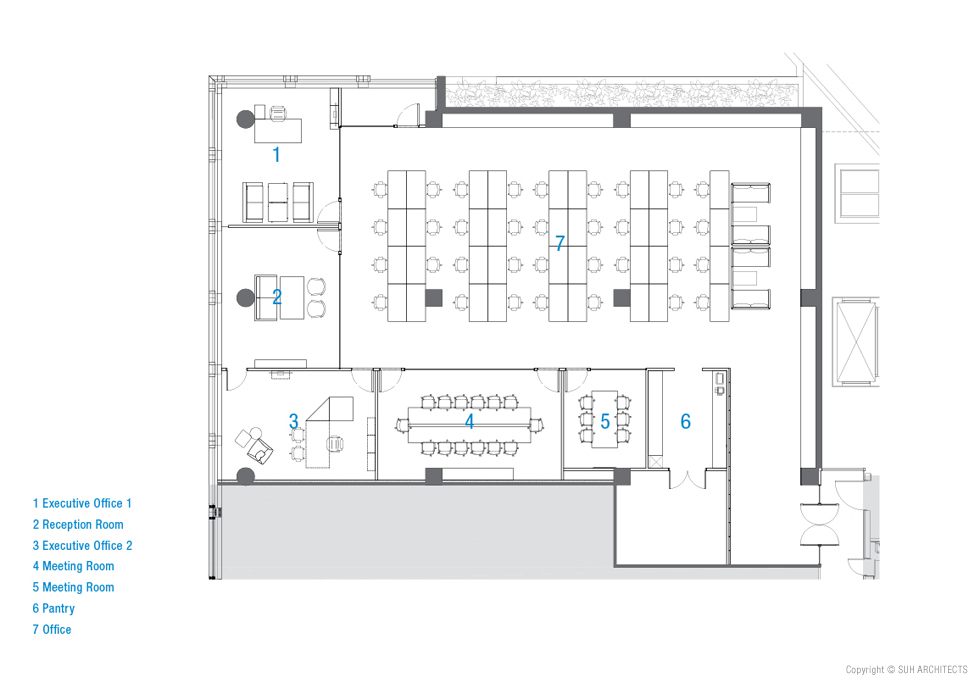 Plan  Elevation 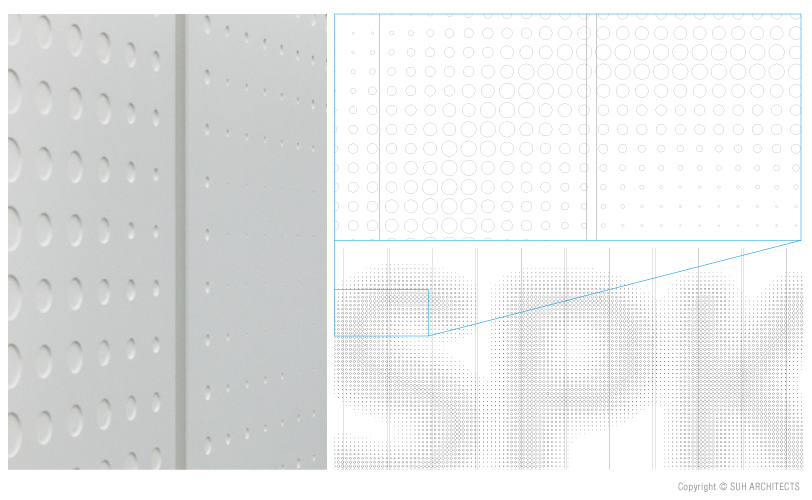 Dot pattern on closet door 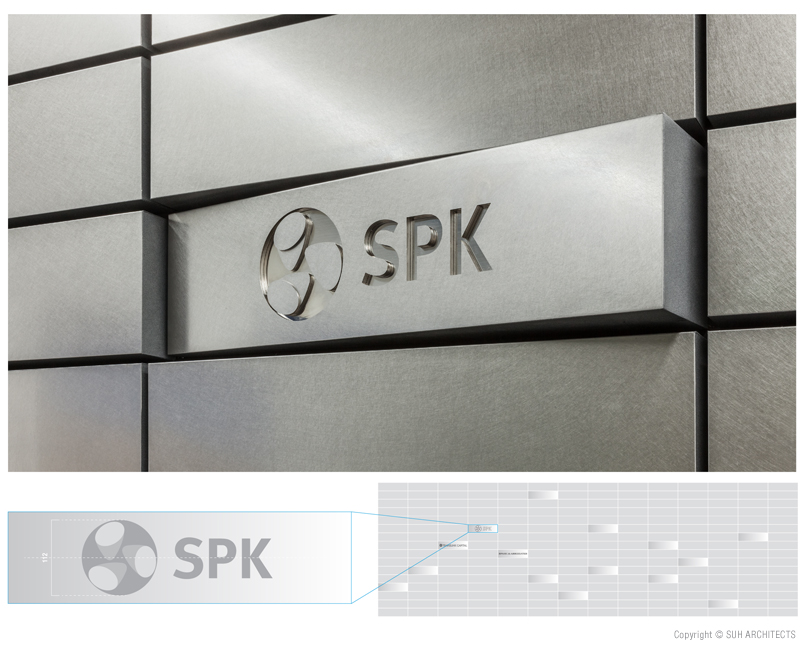 SPK’s logo on the lotated block |
|
Project Design Project Team |
Furniture Design |
Photography |


