New Construction
Baseball Park, Dugout, Indoor Field, Looker Room, Dormitory, Cafeteria
Area
5,496.47㎡
Date
2010.5–2013.8
Location
88-41, Daegok-gil, Hakgyo-myeon, Hampyeong-gun, Jeollanam-do, Korea
Nestled between low rolling mountains and overlooking Youngsan River, KIA’s Hampyung Challengers’ Park enjoys an ideal, bucolic site. In designing KIA Tiger’s ‘T’ reserved players training facility, Suh Architects’ challenge was to underline the beauty of the natural surroundings with and understated, yet streamlined and dynamic sports facility building. Subtle measures were taken, such as cladding the building with a customized aluminum panel of 50mm width irregular patterning that would express the speed and precision of a flying pitcher’s ball. The building itself lies low to the ground and extends 100m long, allowing sunlight to panetrate even its inner facilities such as central workout rooms. Residents are thus able to enjoy natural light, fresh air and panoramic views from all communal and individual spaces, a driving aspect of the clubhouse’s ‘T’ format.
From inception, the project was driven by a ‘one stop’ system of having a centralized core the allows players and staff to move freely and efficiently between their own living quarters and their physical therapy, training, and practice facilites. The clubhouse features state-of-the-art facilities, as well as special additional pitching stations and equal dugout and shower facilities for visiting ‘away’ teams. In its desire to contribute to its local district and the sport of baseball, Hampyung Challengers’ Park has become an important site for middle, high school, and college games as well as providing opportunities for its resident players and coaches to host training sessions for the next generation of Korean baseball players.
함평 기아 챌린저스 필드는 앞에는 영산강 자락이 흐르고 좌우 측면과 후면에 잔잔한 산들이 어우러진 대지 위에 있는 기아 타이거즈의 2군 연습시설이다. 아름다운 대지 속에 자연스레 자리잡은 연습시설을 설계하기 위해 건물의 형상을 최대한 간결하게 하되 운동시설인 만큼 역동적으로 디자인했다. 외장 마감재는 특수제작한 알루미늄 패널을 50mm 줄눈으로 일정치 않은 패턴을 주어 야구의 속도감과 정밀함을 표현했다.
기아 타이거즈의 T자형의 클럽하우스는 대지에 낮게 깔려 있고 100m 길이의 숙소동과 체력단련실, 그리고 실내 연습장이 있다. 건물 전체의 동선을 최소화하기 위해 중앙에 코어를 두어 선수들이 숙소와 연습실을 자유로이 오가는 ‘원스톱’ 시스템을 구축했다. 풀 사이즈의 옥외 야구연습장은 홈팀과 방문 팀의 덕아웃과 투수연습실, 샤워장 등을 갖추고 있다. 또한 내야 연습장은 별도로 설계되었다. 기아 타이거즈는 이 모든 시설을 지역 발전의 일환으로 초·중·고·대학 팀들에게 개방하고 대회를 개최할 수 있도록 했다.
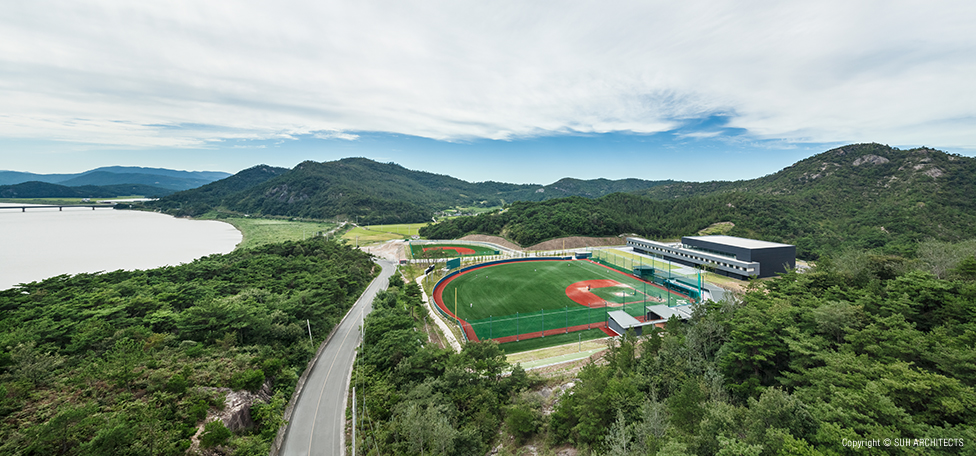 Bird’s eye view 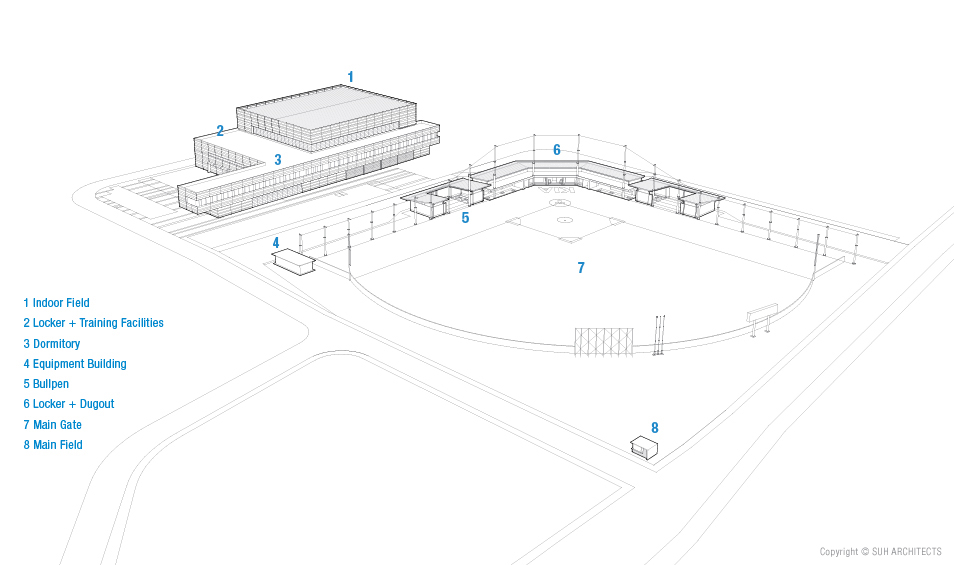 Site view 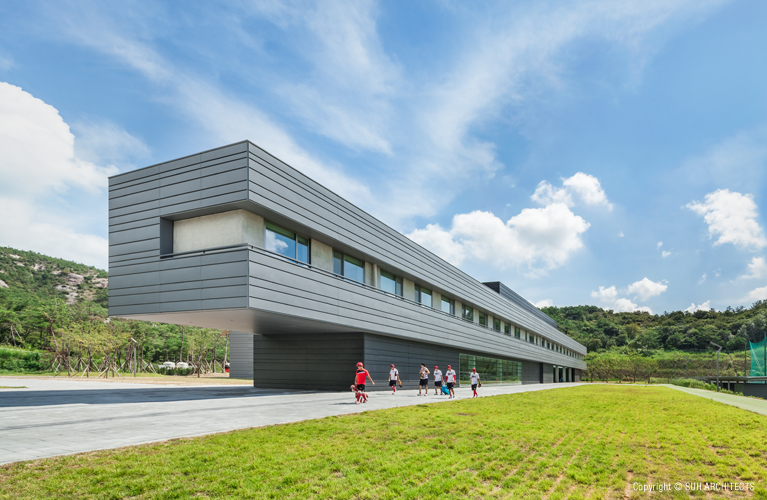 The players are going to the dormitory after the training. 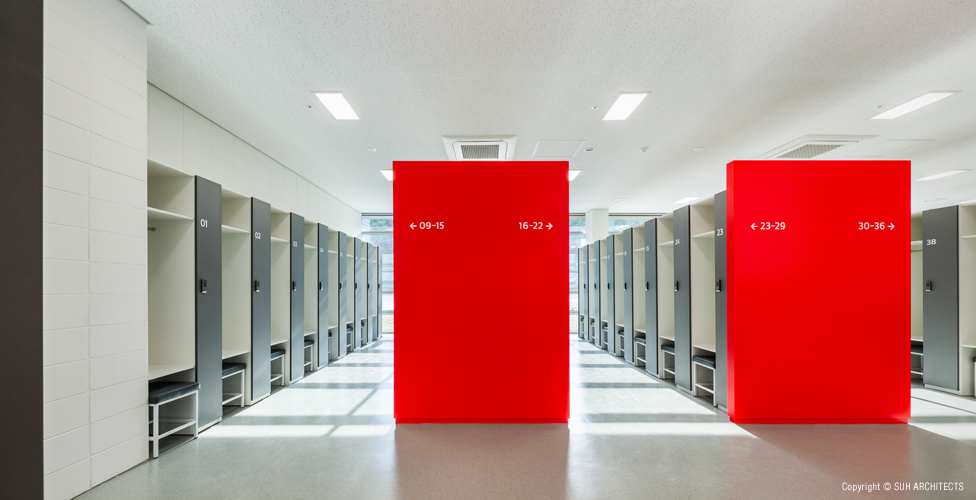 1st floor, Locker 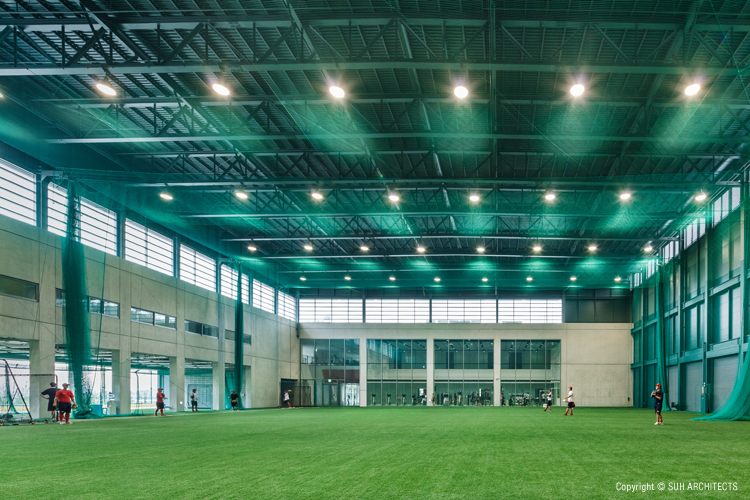 Indoor field 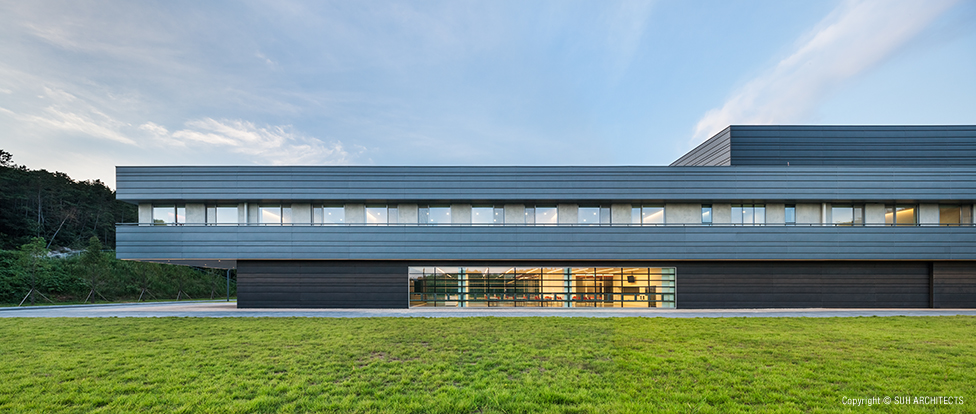 Exterior, Southern side night view  Night view of the entrance 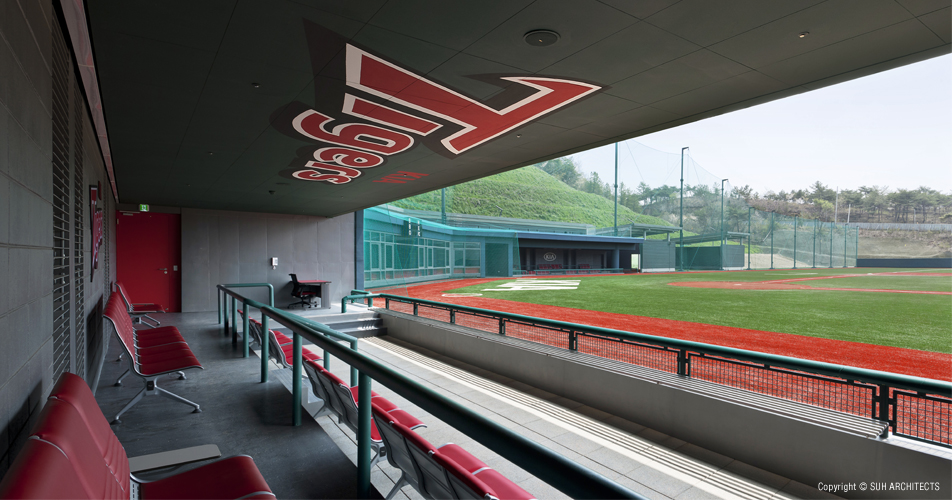 Home team dugout 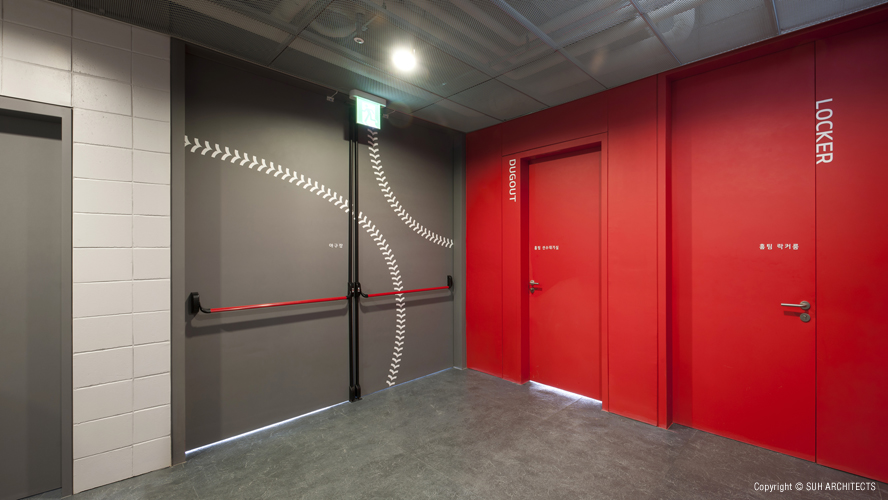 Corridor 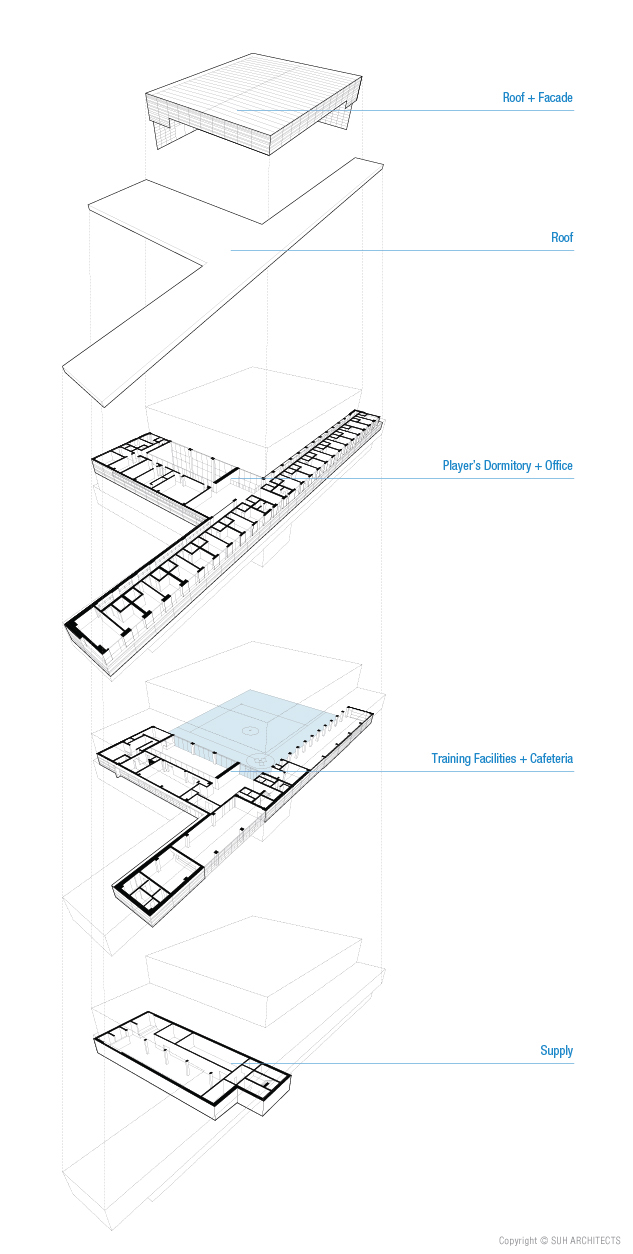 3D exploded diagram 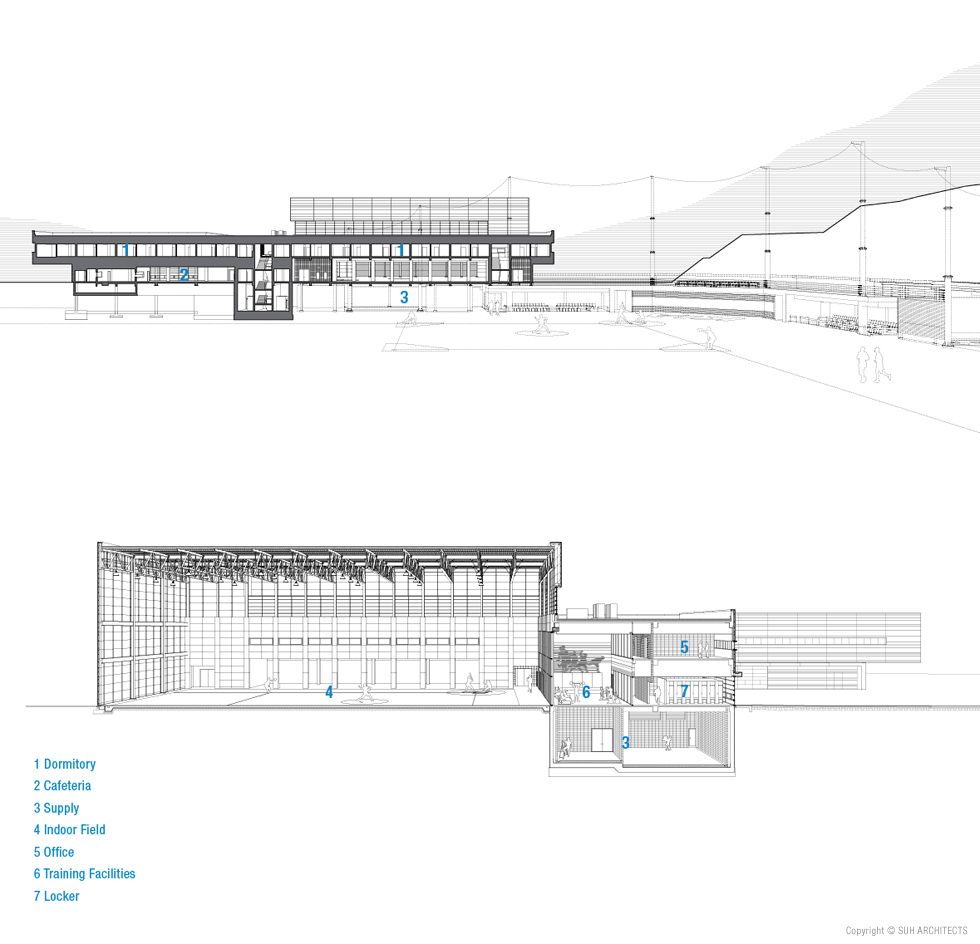 3D section diagram 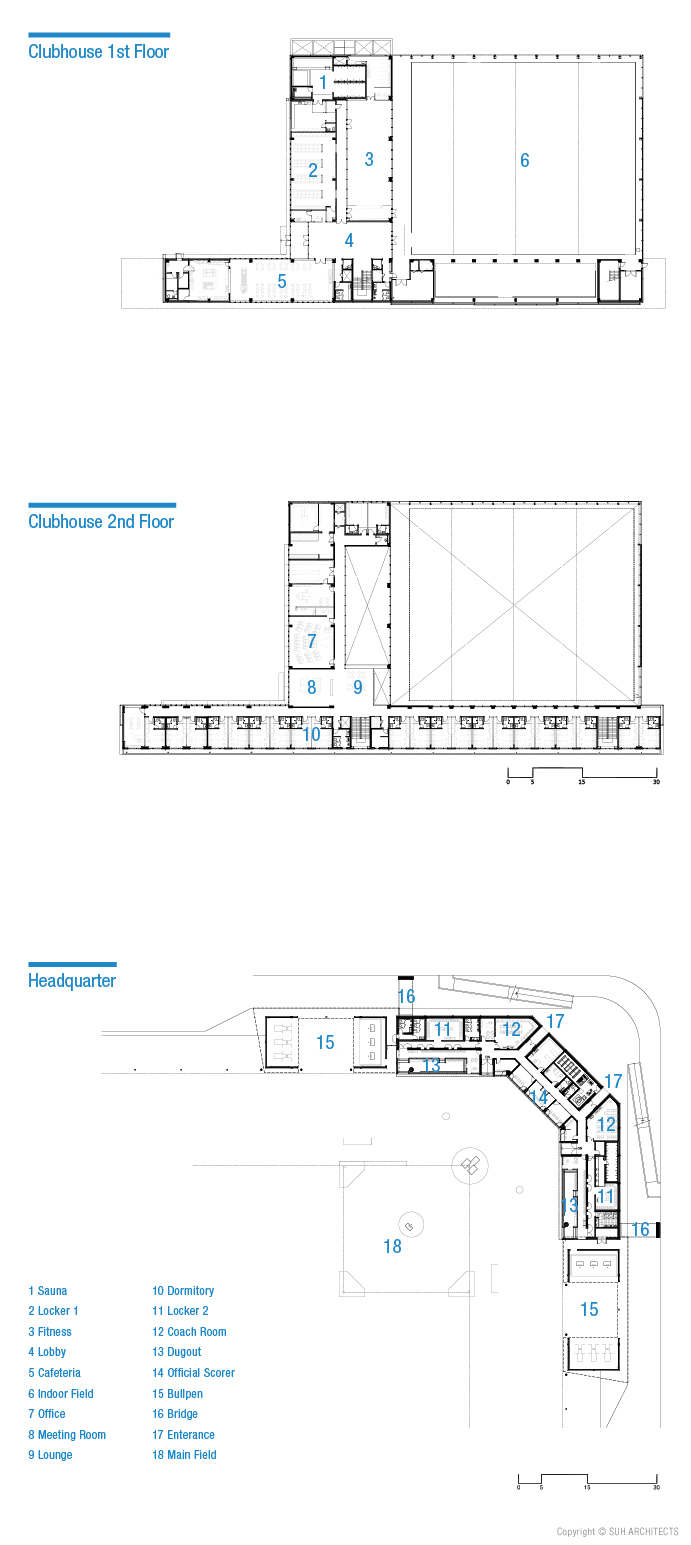 Plan 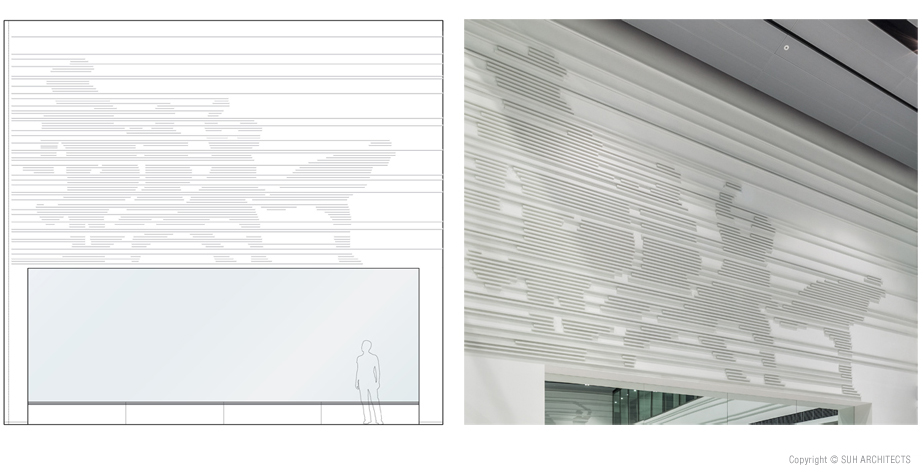 Wall graphic 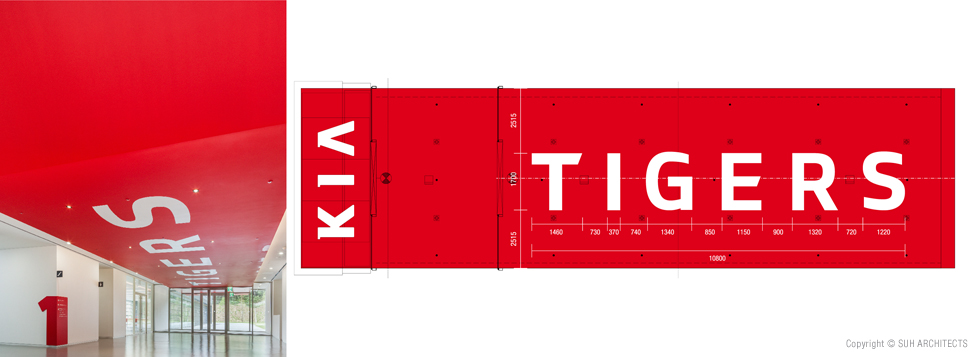 Main entrance ceiling signage
|
|
Project Design Project Team |
Furniture Design Graphic Design Construction |
Structural Engineer Photography Film |


