New Construction
Soccer Field, Aerobic and Weight room, Indoor Field, Dormitory, Cafeteria
Area
8,053.30㎡
Date
Sep 2010 – Aug 2013
Location
179-51, Eunhayulso-ro, Bongdong-eup, Wanju-Gun, Jeollabuk-do, Korea
Just as a game of soccer requires strategic passes, powerful striking, and eleven members that move and breathe as one body both in daily practice and during a pivotal game-making moment, successful architecture alse requires a coalescence of key ingredients. In designing the Jeonbuk Hyundai Motors FC Clubhouse, Suh Architects have incorporated efficient circulation, distinctive main communal spaces, outdoor courtyards, and consistent customized architectural and graphic details. These elements were arranged strategically to allow for natural sunlight and fresh air to penetrate all areas and for the site’s panoramic views to pour in. As a ‘one-stop’ system, the layout features short distances and easily accessible facilities despite the building’s linear expression.
Programmatically, the 8,000㎡ building plan is driven by the training, rehabilitation, and recreational needs of its resident players and staff. The complex features two outdoor soccer fields, one indoor soccer field, fitness centre and state-of-the-art-aquatic rehabilitation rooms, main and reserved players’ locker rooms, recreational areas, and resident rooms, and both public and more private outdoor courtyard-garden areas. The overall building’s mass and orientation seeks to embrace the site’s expansive views of rolling mountains and natural reservoir without dominating its surroundings. Its leaning form, and stone and metal-clad exterior symbolize the speed and force of the game of soccer as well as the fortitude and vision of a company willing to build a winning team alongside its own future identity, with both dynamism and longevity in mind.
축구 경기에서 간결한 패스, 반박자 빠른 슈팅, 11명이 하나의 팀이 되어 유기적으로 움직이는 팀 전술이 중요하듯이, 건축 자체도 간결한 디테일과 짧은 동선 그리고 각각의 구조물의 연계성을 극대화했다. 모든 설계의 초점은 선수들의 훈련, 재활, 그리고 휴식에 중점을 두었다. 또 간단하면서 짧은 동선, 심플한 사인 등으로 공간 이해를 쉽게 하도록 하였다.
약 8,000㎡ 규모의 프로축구 연습시설과 클럽하우스는 2개의 실외 축구연습장, 1군과 2군 라커룸, 헬스장, 수중 재활시설, 실내 축구연습장, 숙소 동으로 이루어져 있다. 걸물의 외관은 빠르고 강렬하게 전개되는 축구 경기에 맞게 사선으로 기울어져 있으며 석재로 마감해 육중함을 더했다. 또한 기업의 정체성을 강조하기 위해 기업에서 생산한 자재를 특수제작하고 프로구단의 생명인 팬들을 위한 서비스를 할 수 있는 공간을 제시하려고 했다.
 Exterior, south-western side view 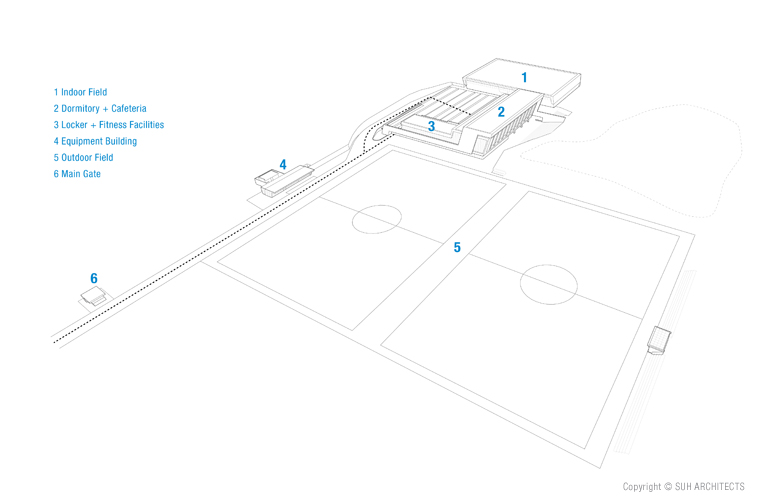 Site view  Exterior, elevation view 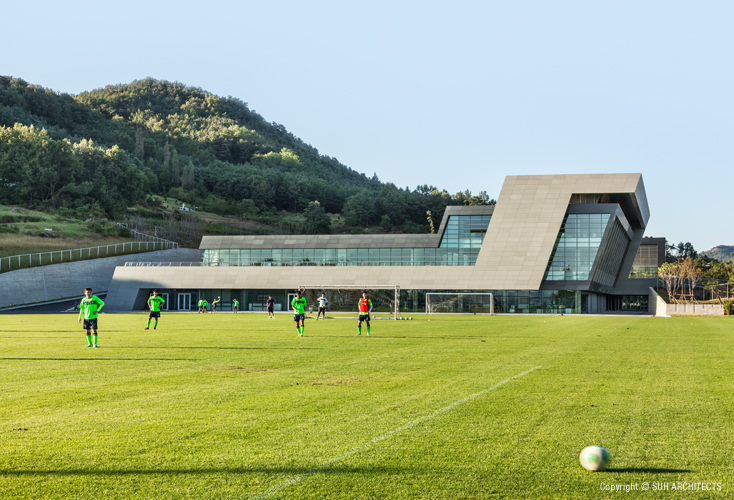 The players are playing practice game in the main field. 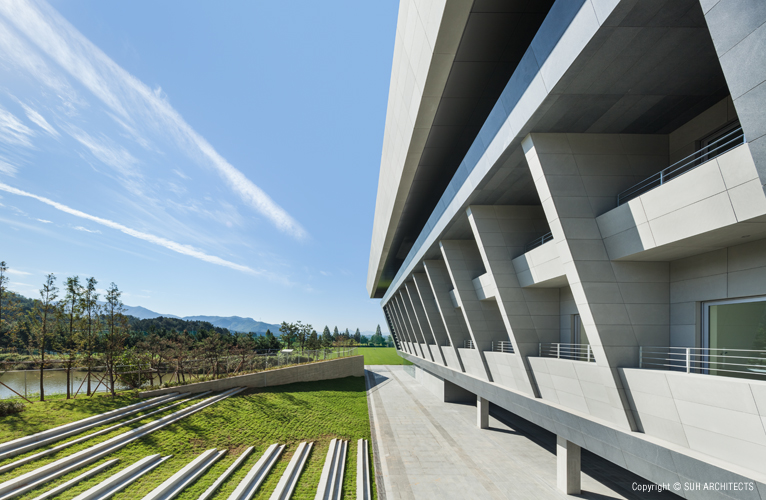 Exterior, North-eastern side view  Exterior, northern side view 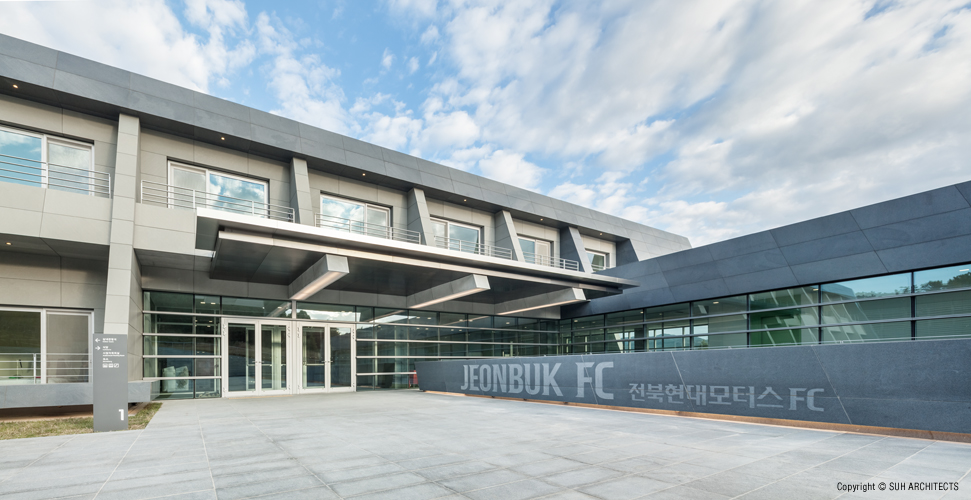 Entrance 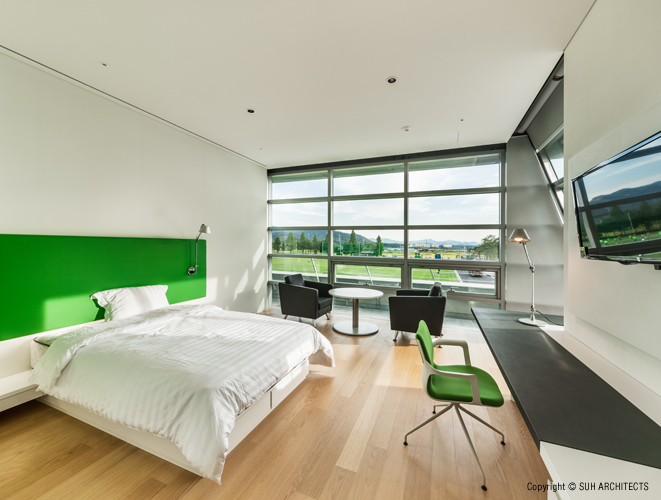 Dormitory 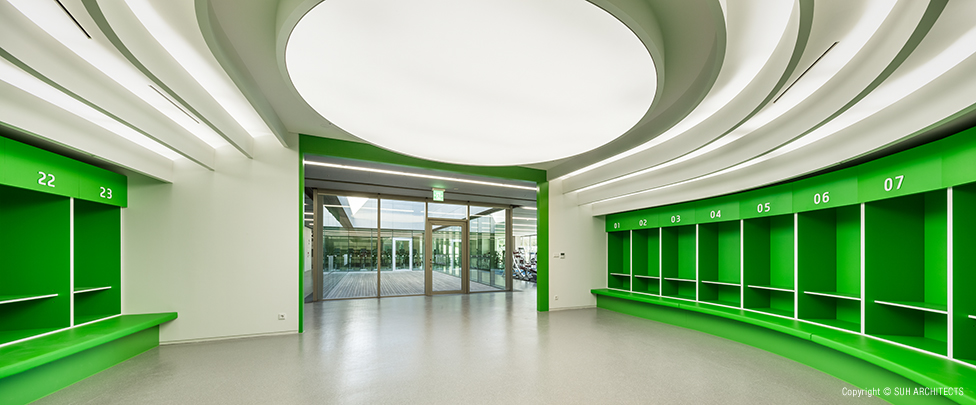 Locker 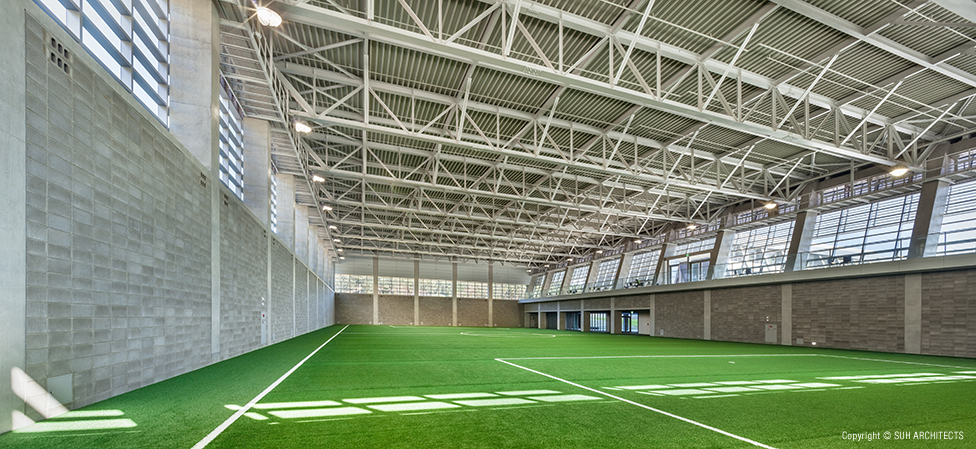 Indoor field 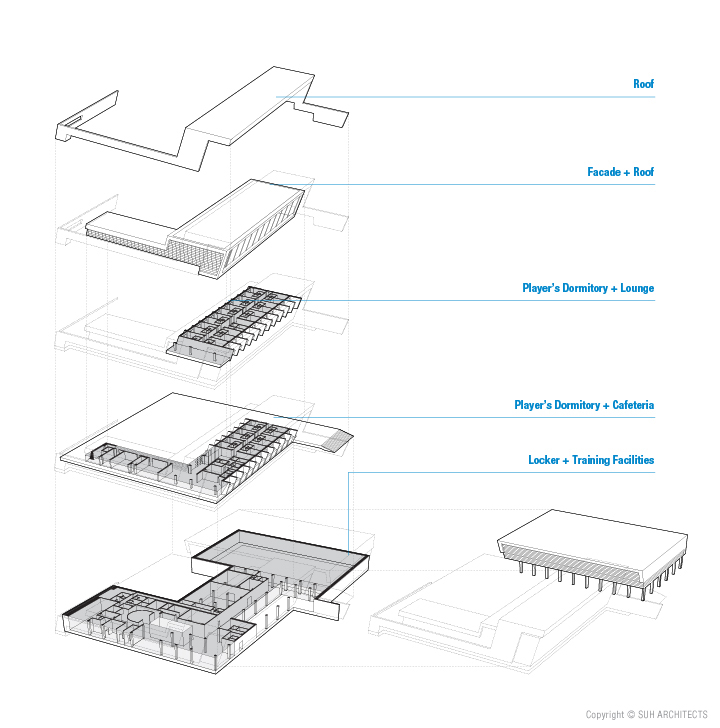 3D exploded 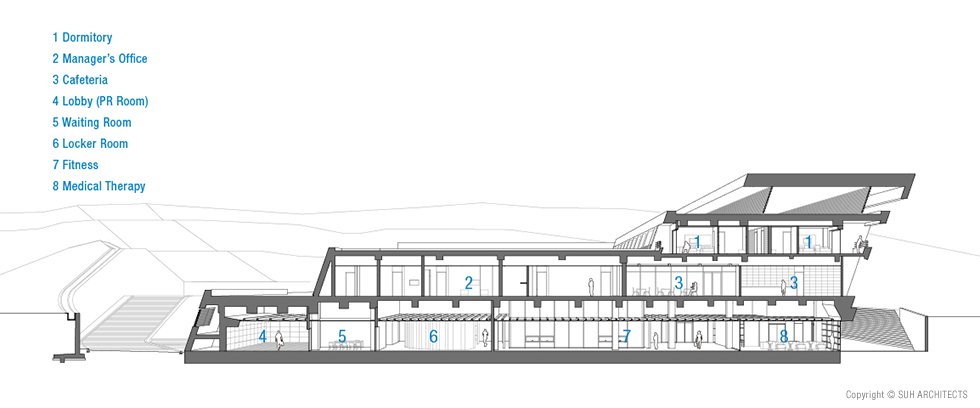 3D Section 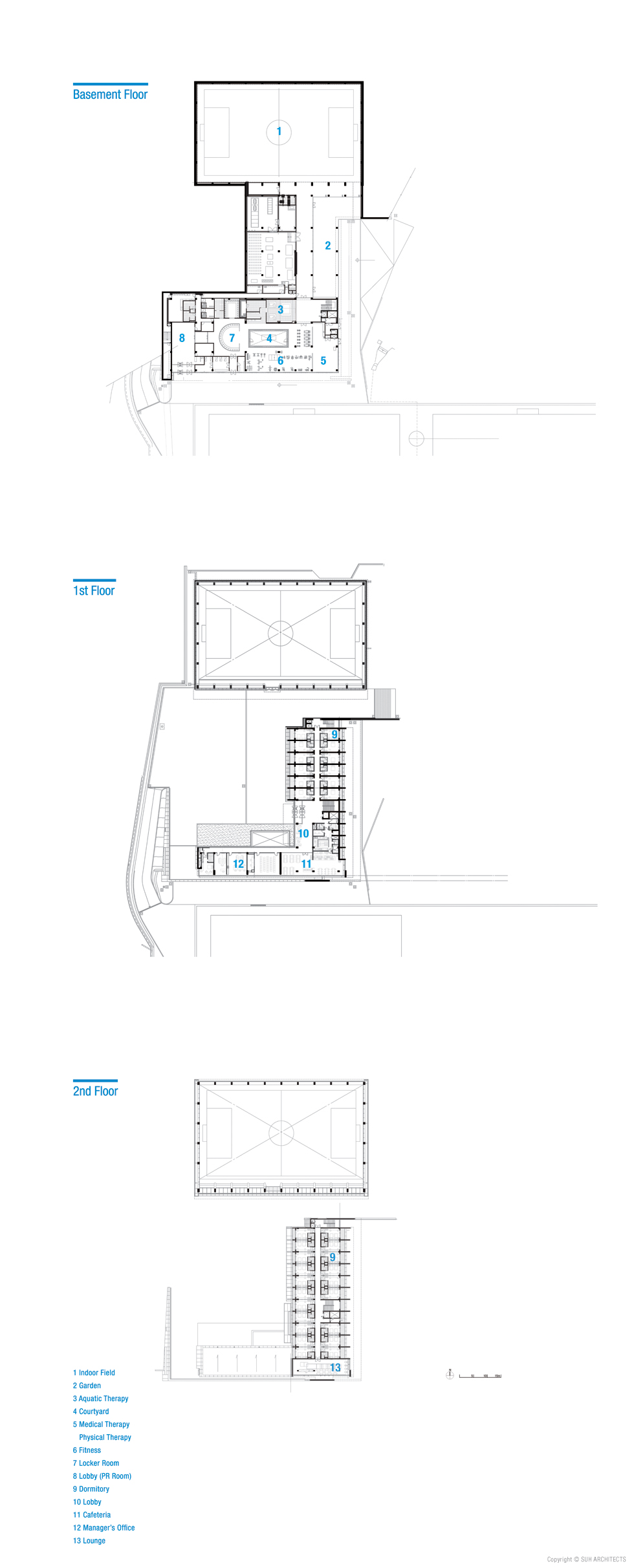 Plan
|
|
Project Design Project Team |
Furniture Design Graphic Design Construction |
Structural Engineer Photography Film |


