New Construction
Office, Mixed Use
Area
8,605.25 ㎡
Date
2013.06–2017.09
Location
241, Gangnam-daero, Seocho-gu, Seoul, Korea
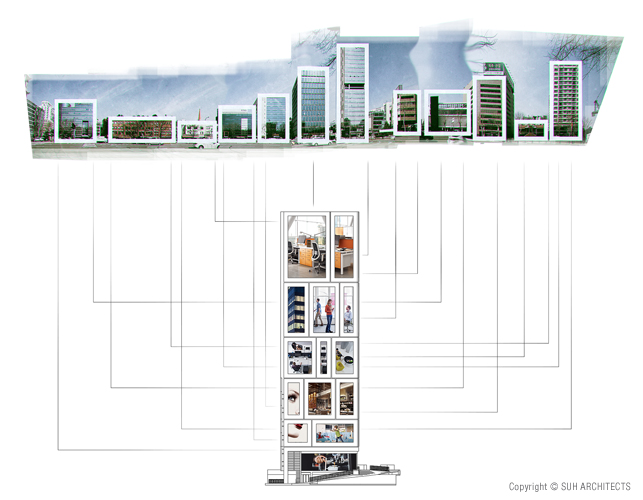 Concept diagram—Various size of window reflects diverse lifestyles. 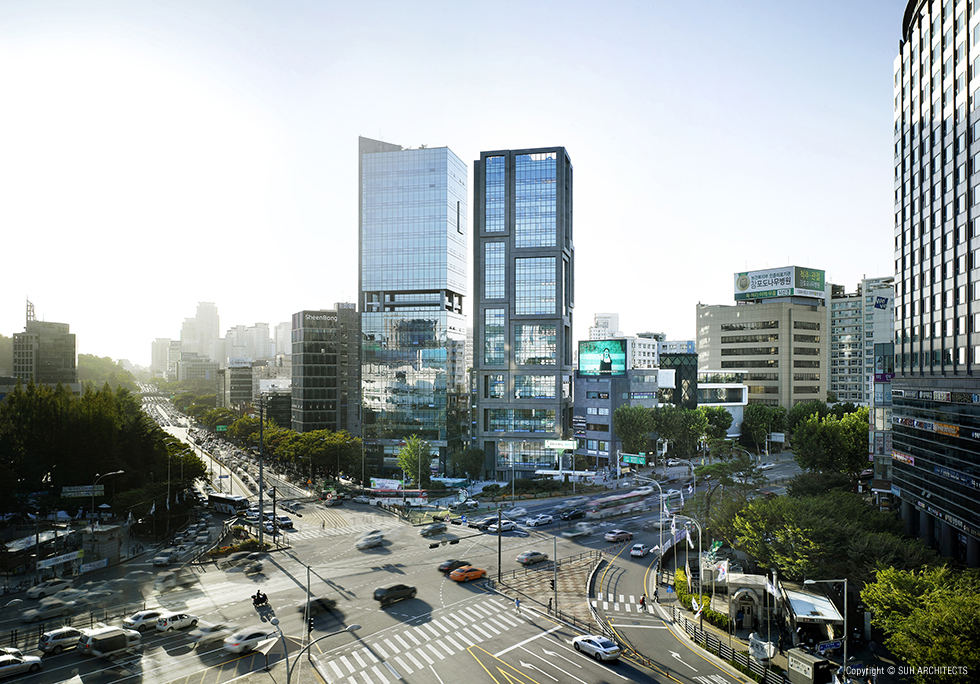 Aerial View 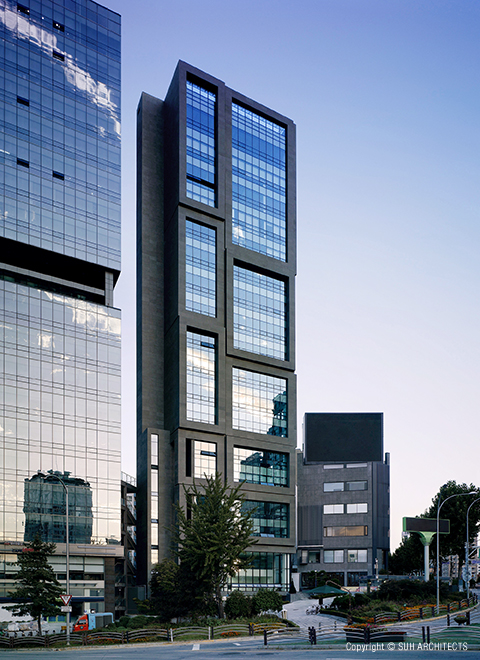 Facade 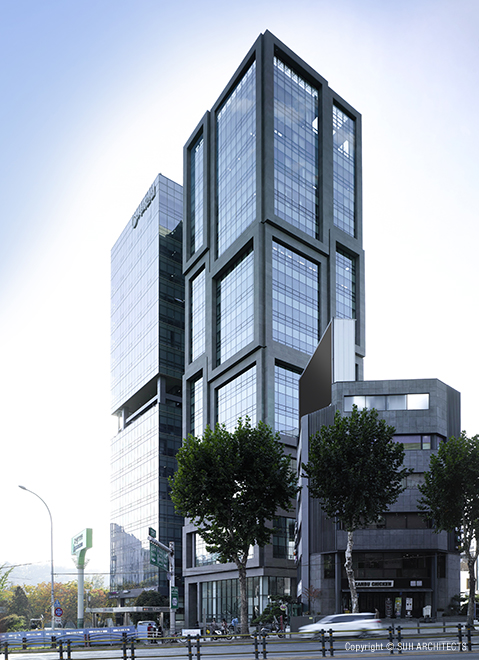 Perspective view of building 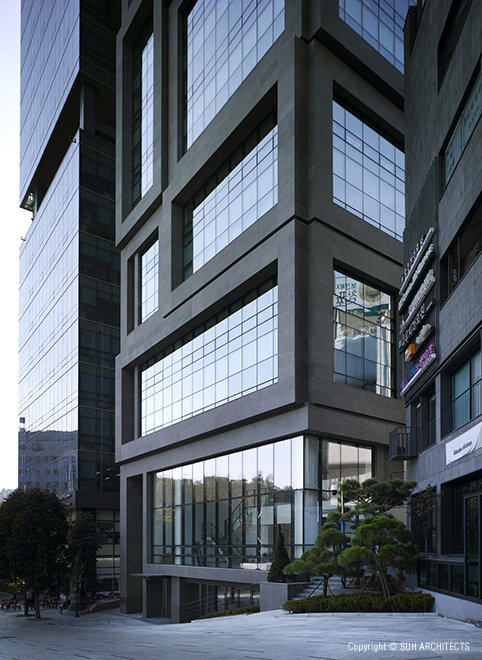 Exterior of 1st floor and open space to the public 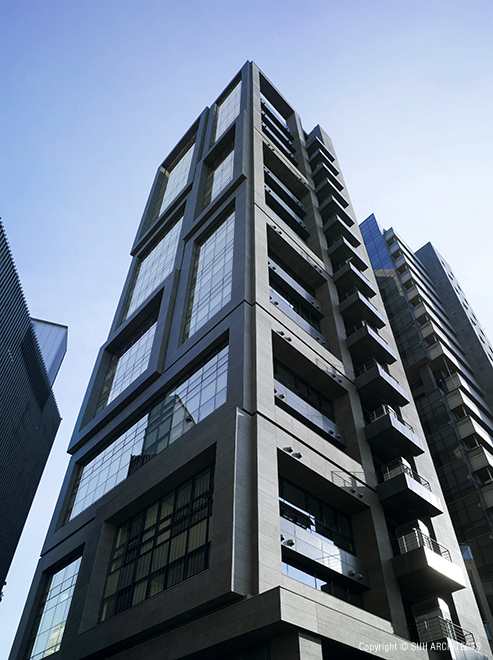 Rear of building 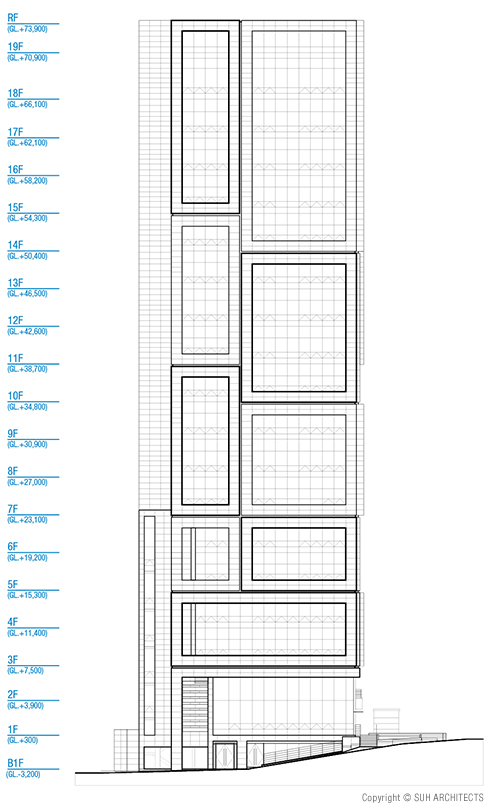 Elevation 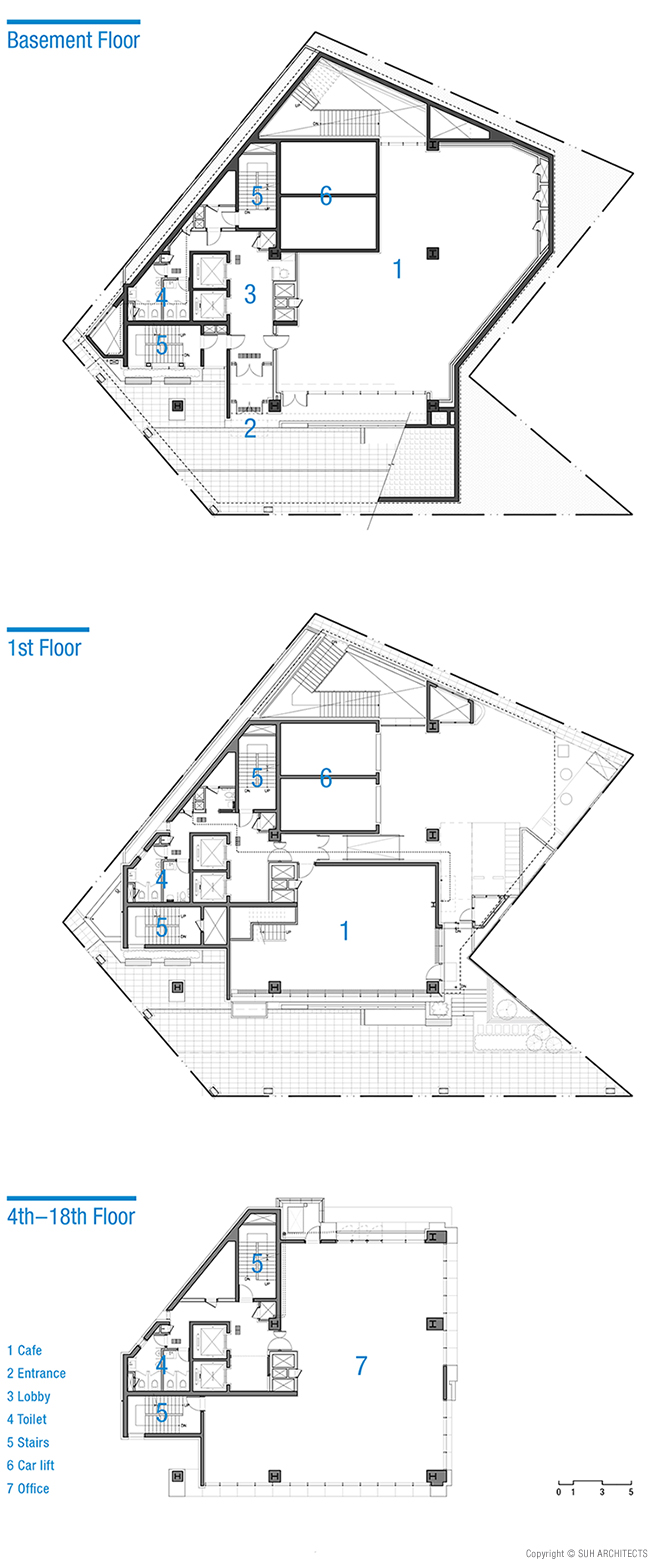 Plan |
|
Project Design Project Team |
Interior Design Graphic Design Construction Engineer |
Structural Engineer Civil Engineer Photography Film |


