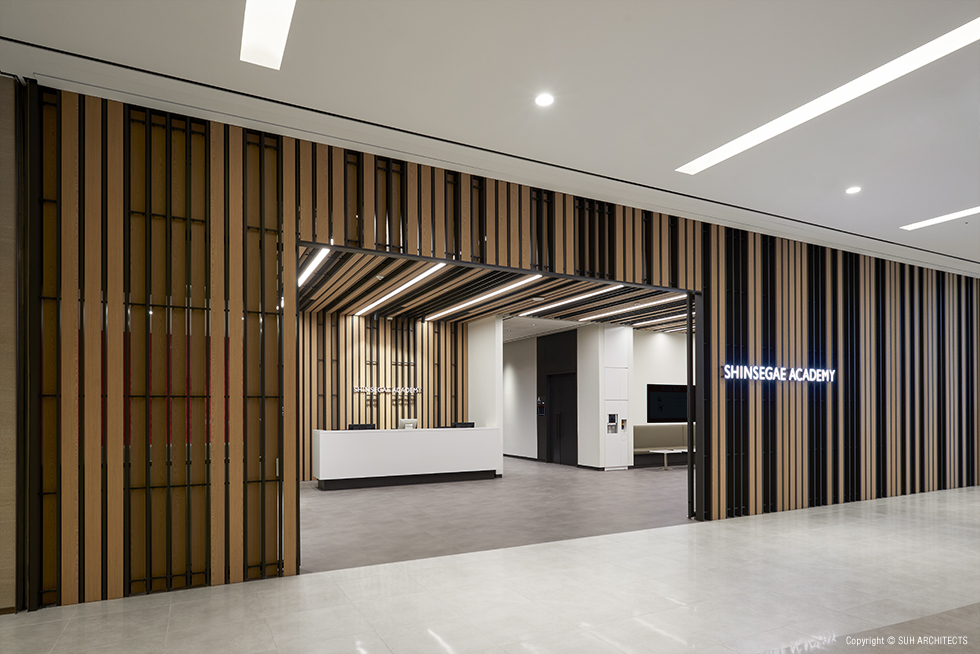
Interior
Education & Culture Center
Area
Academy: 729.29 ㎡
Cooking Studio: 20.00 ㎡
Date
2017.04–2017.08
Location
1955, Goyang-daero, Deogyang-gu, Goyang-si, Gyeonggi-do, Korea
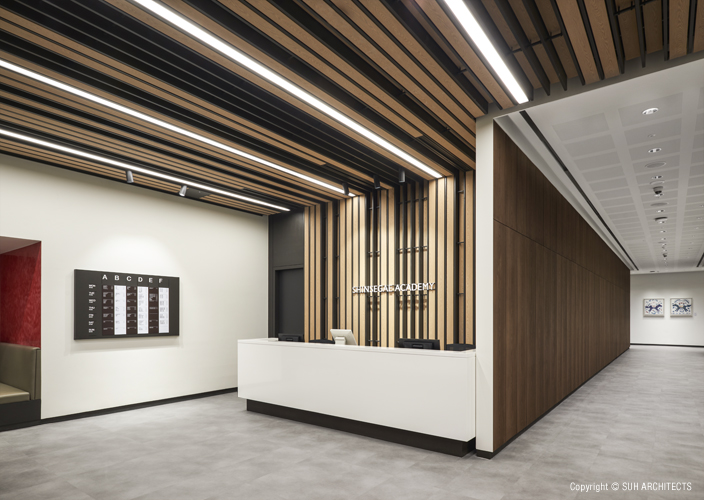 Lounge & information desk 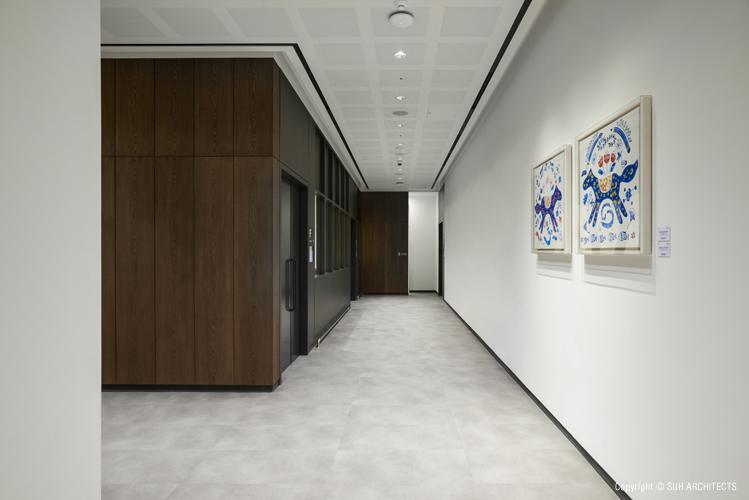 The harmony of brown and white tone’s materials evoke a cozy atmosphere. 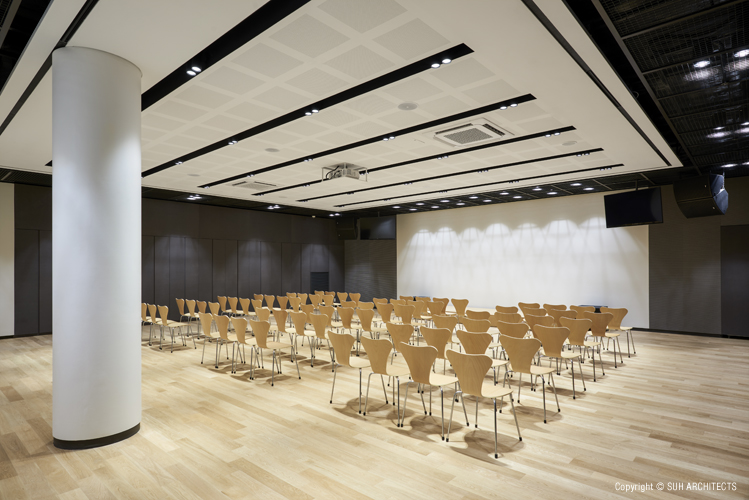 Multi-purpose hall 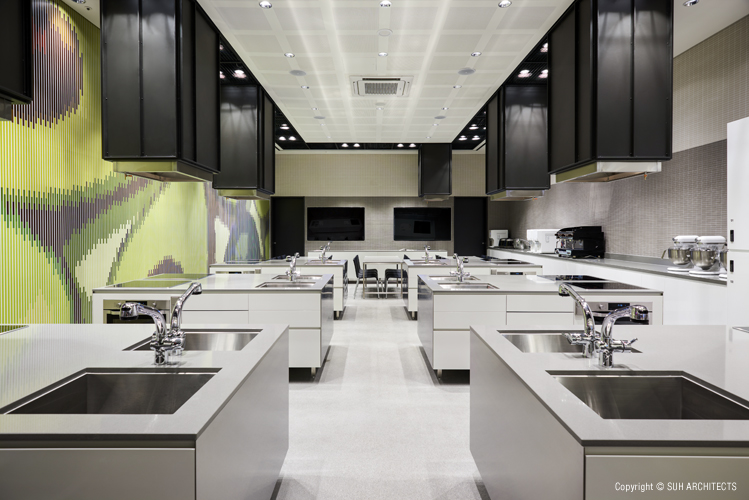 Cooking Studio 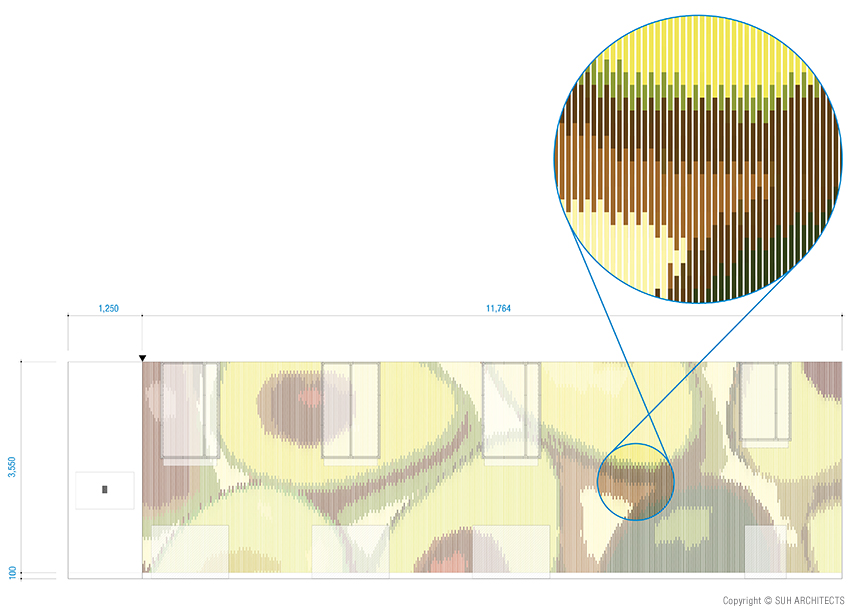 Wall graphic—illustrated avocados with the vertical lines 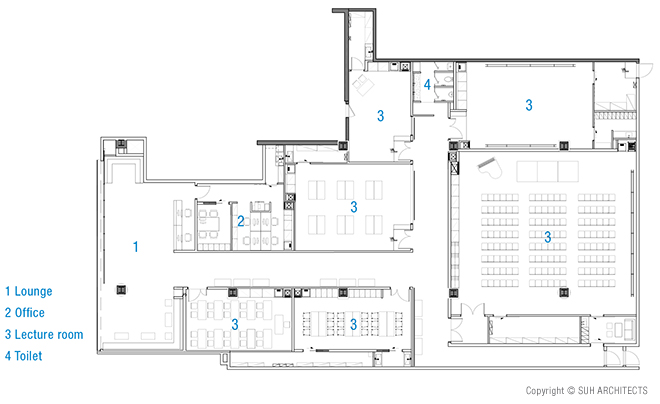 Plan 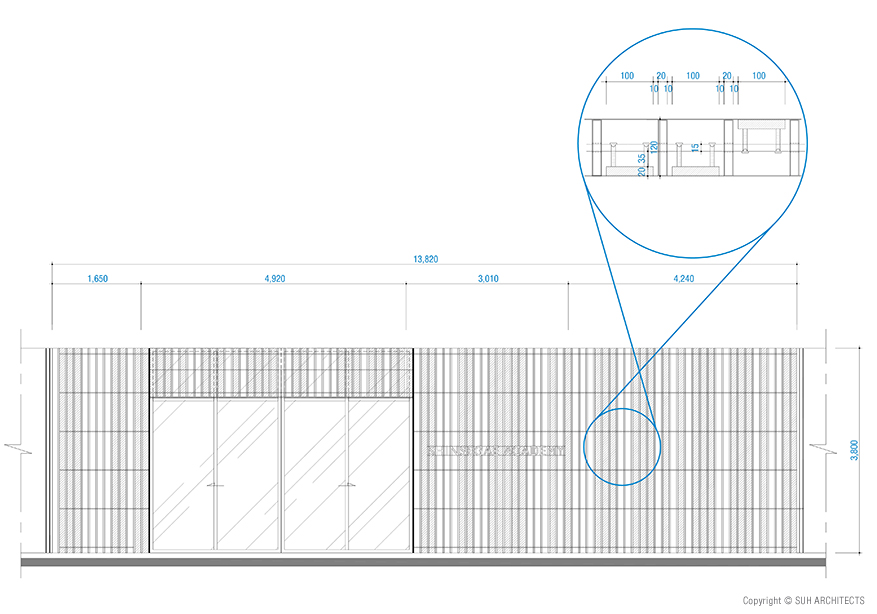 Elevation of main entrance
|
|
Project Design Project Team |
Furniture Design Graphic Design |
Construction Photography |


